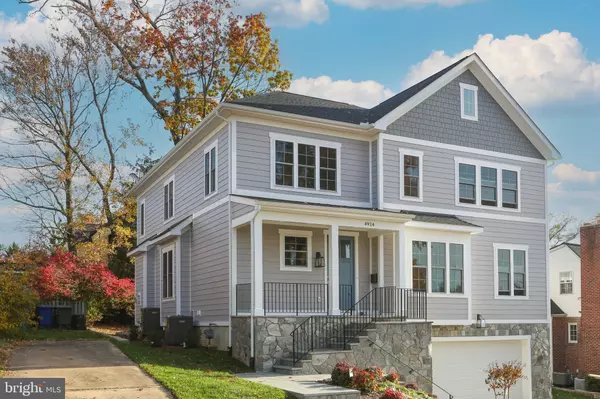For more information regarding the value of a property, please contact us for a free consultation.
4914 25TH RD N Arlington, VA 22207
Want to know what your home might be worth? Contact us for a FREE valuation!

Our team is ready to help you sell your home for the highest possible price ASAP
Key Details
Sold Price $2,350,000
Property Type Single Family Home
Sub Type Detached
Listing Status Sold
Purchase Type For Sale
Square Footage 5,004 sqft
Price per Sqft $469
Subdivision Garden City
MLS Listing ID VAAR2023310
Sold Date 10/31/22
Style Traditional
Bedrooms 6
Full Baths 5
Half Baths 1
HOA Y/N N
Abv Grd Liv Area 3,775
Originating Board BRIGHT
Year Built 2022
Annual Tax Amount $7,743
Tax Year 2022
Lot Size 6,150 Sqft
Acres 0.14
Property Description
**Appealing new home by A&N builders in the Discovery, Williamsburg, Yorktown pyramid**What a delightful return to holiday entertaining with this expansive home providing space for everyone and everything.**In-laws or guests will enjoy the private main level bedroom and bath or another bedroom and bath on the lower level with a private entry.**On the main level, enter the home through an inviting front porch into a foyer with a coat closet and powder room tucked away** Versatility continues as the living room could be an office, music room, or traditional dining room** Alternatively, a dining room flows into the family room, anchored by a gas fireplace with handsome mantel and surround**French doors from the breakfast area open to the private back yard screened by mature trees and landscaping**The breakfast area is visually separated from the kitchen by a large island where participatory cooks can perch and prep**The kitchen features Shrock cabinetry, Quartz countertops, 2 dishwashers, JennAir gas range, and a separate wall oven, range hood, built in microwave with convection cooking, JennAir fridge and beverage fridge in the butler's pantry**A deep walk-in pantry accommodates standup mixers, air fryers, and kitchen paraphernalia and has a nook for cleaning equipment and supplies.**At the top of the stairs is a computer nook, ideal for a home office or an easily-monitored area for schoolwork**The primary bedroom features a spacious, fitted walk-in closet and a sitting area**Double vanities in the primary bath are accented by wall sconces at the mirrors**Soak in the free standing tub or enjoy the oversized shower with bench**The second bedroom has a private bathroom and step in closet, with the third and fourth bedrooms share a bathroom**A thoughtful detail of the shared bathroom is two separate vanities**The laundry room has a washer, dryer, and laundry sink and storage, and a linen closet completes this level**The two car garage has space for bikes, lawn and garden equipment and opens to a mudroom**Built in benches and hooks are in the mudroom and a separate closets holds coats**The big rec room has tall windows and spots for media, play, and exercise**Two large closets are located in the hallway that leads to a door opening to the side yard**
**A&N builders is known for quality building evident in the stonework, wood floors, moldings and thoughtful details buyers will appreciate**The home is conveniently located between George Mason Drive and Glebe Road for easy commuting or working from home**Walk or bike to Lee Harrison Center for groceries, shops, and restaurants, and enjoy the wide assortment of restaurants and services along Langston Blvd.** Stroll to Greenbrier or Chestnut Hill Parks and use the track at Yorktown HS for walking or running**The Yorktown pool is open to residents for a small user fee**A wonderful home in an enviable location**
Location
State VA
County Arlington
Zoning R-6
Rooms
Other Rooms Living Room, Dining Room, Primary Bedroom, Bedroom 2, Bedroom 3, Bedroom 4, Bedroom 5, Kitchen, Family Room, Foyer, Laundry, Mud Room, Recreation Room, Bedroom 6, Bathroom 1, Bathroom 2, Bathroom 3, Primary Bathroom, Full Bath, Half Bath
Basement Side Entrance, Walkout Level
Main Level Bedrooms 1
Interior
Interior Features Entry Level Bedroom, Family Room Off Kitchen, Floor Plan - Open, Kitchen - Island, Pantry, Primary Bath(s), Recessed Lighting, Soaking Tub, Wainscotting, Walk-in Closet(s), Wood Floors, Butlers Pantry, Crown Moldings
Hot Water Natural Gas
Heating Forced Air, Zoned
Cooling Central A/C, Zoned
Flooring Wood
Fireplaces Number 1
Fireplaces Type Gas/Propane
Furnishings No
Fireplace Y
Window Features Double Hung,Double Pane,Energy Efficient,Low-E,Screens
Heat Source Natural Gas
Laundry Upper Floor
Exterior
Garage Garage - Front Entry
Garage Spaces 4.0
Fence Rear, Partially
Waterfront N
Water Access N
Roof Type Architectural Shingle
Accessibility None
Attached Garage 2
Total Parking Spaces 4
Garage Y
Building
Story 3
Foundation Other
Sewer Public Sewer
Water Public
Architectural Style Traditional
Level or Stories 3
Additional Building Above Grade, Below Grade
Structure Type 9'+ Ceilings
New Construction Y
Schools
Elementary Schools Discovery
Middle Schools Williamsburg
High Schools Yorktown
School District Arlington County Public Schools
Others
Senior Community No
Tax ID 02-068-009
Ownership Fee Simple
SqFt Source Assessor
Special Listing Condition Standard
Read Less

Bought with Rosemary M Thacher • Compass
GET MORE INFORMATION




