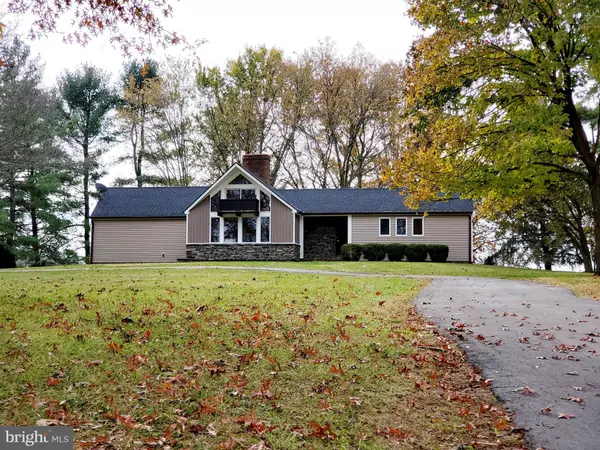For more information regarding the value of a property, please contact us for a free consultation.
4590 BOWERS RD Kearneysville, WV 25430
Want to know what your home might be worth? Contact us for a FREE valuation!

Our team is ready to help you sell your home for the highest possible price ASAP
Key Details
Sold Price $469,000
Property Type Single Family Home
Sub Type Detached
Listing Status Sold
Purchase Type For Sale
Square Footage 1,544 sqft
Price per Sqft $303
Subdivision None Available
MLS Listing ID WVJF2001672
Sold Date 06/03/22
Style Contemporary
Bedrooms 3
Full Baths 2
HOA Y/N N
Abv Grd Liv Area 1,544
Originating Board BRIGHT
Year Built 1975
Annual Tax Amount $1,334
Tax Year 2021
Lot Size 5.900 Acres
Acres 5.9
Property Description
This charming contemporary style rancher has three bedrooms, two full baths, an unfinished walk out basement and detached 2 car garage. Located on 5.9 acres. The living room features a cathedral ceiling with wood beams and a brick surround gas fireplace. The large pane of windows allows for natural light and viewing wild life in the rear yard. The kitchen has white shaker cabinets, a large island and stainless steel appliances that is open to the dining area. This area also features a large pane of windows that overlooks the front yard and neighboring fields. The loft is above the kitchen area and has two built in twin size beds with access to a balcony. The rear patio can be accessed through the living room or the foyer area. There have been many upgrades to this house to make it brand new again. Those include new HVAC system, electric and plumbing upgrade, new plumbing fixtures, new siding, new architectural shingles, new gutter, stainless steel appliances, cabinetry, paint, flooring and a rear patio. The property also has a large barn and turn out area for livestock, an out building, silo and watering trough that are being sold as is. The location provides easy access to Rt 9, the MARC train and the Charles Town area. The property is being subdivided from a larger parcel of land and is in the process of being recorded. Covenants & Restrictions are being drawn up for property. Agent is Owner.
Location
State WV
County Jefferson
Zoning AGRICULTURAL
Rooms
Other Rooms Living Room, Bedroom 2, Bedroom 3, Kitchen, Basement, Foyer, Bedroom 1, Loft
Basement Outside Entrance, Interior Access, Poured Concrete, Unfinished, Walkout Level
Main Level Bedrooms 3
Interior
Interior Features Ceiling Fan(s), Combination Kitchen/Dining, Dining Area, Entry Level Bedroom, Exposed Beams, Floor Plan - Traditional, Kitchen - Eat-In, Kitchen - Galley, Stall Shower, Tub Shower, Water Treat System, Wood Floors, Stove - Wood
Hot Water Electric
Heating Heat Pump(s)
Cooling Ceiling Fan(s), Heat Pump(s)
Flooring Hardwood, Vinyl
Fireplaces Number 1
Fireplaces Type Brick, Gas/Propane, Insert, Mantel(s)
Equipment Built-In Microwave, Dishwasher, Microwave, Oven/Range - Electric, Refrigerator, Stainless Steel Appliances, Water Heater, Stove
Fireplace Y
Window Features Double Pane
Appliance Built-In Microwave, Dishwasher, Microwave, Oven/Range - Electric, Refrigerator, Stainless Steel Appliances, Water Heater, Stove
Heat Source Electric, Propane - Leased
Laundry Main Floor
Exterior
Garage Garage - Front Entry
Garage Spaces 2.0
Fence Electric, Partially, Wire, Wood
Utilities Available Electric Available
Waterfront N
Water Access N
View Garden/Lawn, Panoramic, Pasture
Roof Type Architectural Shingle
Street Surface Paved
Accessibility None
Road Frontage State
Total Parking Spaces 2
Garage Y
Building
Lot Description Cleared, Front Yard, Irregular, Level, Open, Partly Wooded, Road Frontage, Rural
Story 1
Foundation Block
Sewer Septic = # of BR
Water Well
Architectural Style Contemporary
Level or Stories 1
Additional Building Above Grade, Below Grade
Structure Type Cathedral Ceilings,Dry Wall,Paneled Walls,Beamed Ceilings,Wood Ceilings
New Construction N
Schools
School District Jefferson County Schools
Others
Senior Community No
Tax ID 07 5000200000000
Ownership Fee Simple
SqFt Source Estimated
Acceptable Financing Cash, Conventional, FHA, USDA, VA
Horse Property Y
Horse Feature Horses Allowed
Listing Terms Cash, Conventional, FHA, USDA, VA
Financing Cash,Conventional,FHA,USDA,VA
Special Listing Condition Standard
Read Less

Bought with Tracy S Kable • Kable Team Realty
GET MORE INFORMATION




