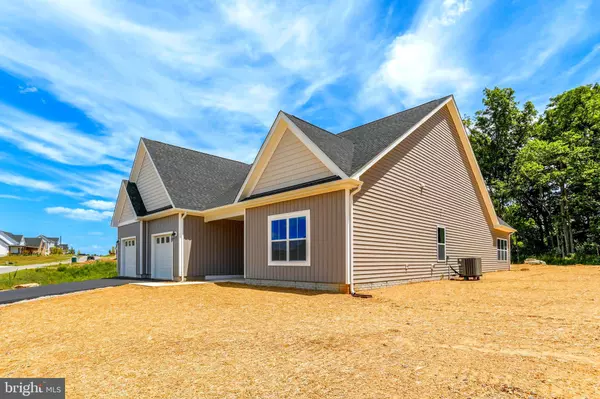For more information regarding the value of a property, please contact us for a free consultation.
210 MOONSTONE DR Kearneysville, WV 25430
Want to know what your home might be worth? Contact us for a FREE valuation!

Our team is ready to help you sell your home for the highest possible price ASAP
Key Details
Sold Price $425,000
Property Type Single Family Home
Sub Type Detached
Listing Status Sold
Purchase Type For Sale
Square Footage 2,313 sqft
Price per Sqft $183
Subdivision Quail Ridge
MLS Listing ID WVJF2004002
Sold Date 01/05/23
Style Craftsman
Bedrooms 3
Full Baths 2
HOA Fees $37/ann
HOA Y/N Y
Abv Grd Liv Area 2,313
Originating Board BRIGHT
Year Built 2022
Annual Tax Amount $292
Tax Year 2021
Lot Size 0.465 Acres
Acres 0.46
Property Description
NOW ONLY $429,900.00!!! JUST REDUCED ANOTHER $10,000.00 (FOR A TOTAL $135,000.00 REDUCTION FROM THE ORIGINAL LIST PRICE). THE BUILDER WILL ALSO PAY UP TO $8,500 OF BUYER CLOSING COSTS OR FENCE THE BACK YARD AND PAY $3,500.00 OF BUYER CLOSING COSTS.!!! THIS IS BARE BONES PRICING AND SOMEONE IS GOING TO GET A FANTASTIC DEAL ON THIS BEAUTIFUL HOME!! HOME IS COMPLETE AND READY FOR IMMEDIATE OCCUPANCY. LOCATED IN AN UPSCALE NEIGHBORHOOD ON A 0.46 ACRE PREMIUM LOT BACKING TO TREES AND PRIVATE ACREAGE. Open floor plan three bedroom 2 bath rancher with two car garage. Features include: Large Great Room / Kitchen with stainless steel appliances, granite counters and island / Master Suite with walk in closet / Master Bath with Separate Tub and Ceramic Shower.
Location
State WV
County Jefferson
Zoning 004 _RESIDENTIAL
Rooms
Main Level Bedrooms 3
Interior
Interior Features Ceiling Fan(s), Combination Kitchen/Living, Entry Level Bedroom, Floor Plan - Open, Kitchen - Island, Upgraded Countertops, Walk-in Closet(s)
Hot Water Electric
Heating Heat Pump(s)
Cooling Central A/C, Heat Pump(s)
Flooring Laminate Plank, Carpet
Equipment Stainless Steel Appliances, Built-In Microwave, Dishwasher, Disposal, Oven/Range - Electric, Refrigerator, Water Heater
Furnishings No
Fireplace N
Window Features Double Pane,Screens,Vinyl Clad
Appliance Stainless Steel Appliances, Built-In Microwave, Dishwasher, Disposal, Oven/Range - Electric, Refrigerator, Water Heater
Heat Source Electric
Exterior
Garage Garage - Front Entry, Garage Door Opener
Garage Spaces 4.0
Utilities Available Cable TV Available, Under Ground
Waterfront N
Water Access N
Roof Type Architectural Shingle
Street Surface Black Top
Accessibility None
Road Frontage Private, Road Maintenance Agreement
Attached Garage 2
Total Parking Spaces 4
Garage Y
Building
Lot Description Backs to Trees, Front Yard, Rear Yard, SideYard(s)
Story 1
Foundation Slab
Sewer Public Sewer
Water Public
Architectural Style Craftsman
Level or Stories 1
Additional Building Above Grade, Below Grade
Structure Type Dry Wall,Cathedral Ceilings,9'+ Ceilings
New Construction Y
Schools
School District Jefferson County Schools
Others
Senior Community No
Tax ID 07 2A 15200000000
Ownership Fee Simple
SqFt Source Estimated
Special Listing Condition Standard
Read Less

Bought with Joey Michele Badgett-Gonzalez • Berkshire Hathaway HomeServices PenFed Realty
GET MORE INFORMATION




