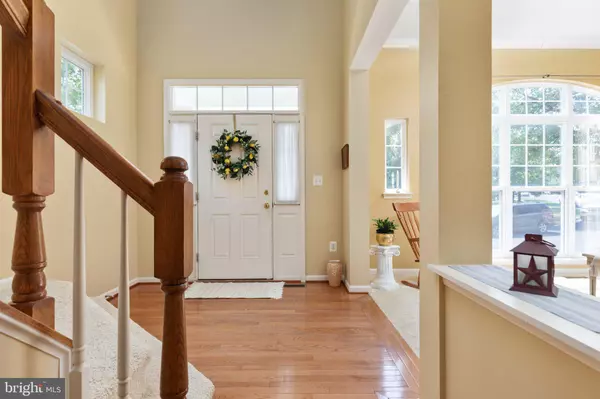For more information regarding the value of a property, please contact us for a free consultation.
17486 LETHRIDGE CIR Round Hill, VA 20141
Want to know what your home might be worth? Contact us for a FREE valuation!

Our team is ready to help you sell your home for the highest possible price ASAP
Key Details
Sold Price $610,000
Property Type Single Family Home
Sub Type Detached
Listing Status Sold
Purchase Type For Sale
Square Footage 3,084 sqft
Price per Sqft $197
Subdivision Lake Point
MLS Listing ID VALO2037162
Sold Date 01/09/23
Style Colonial,Dutch
Bedrooms 4
Full Baths 2
Half Baths 1
HOA Fees $125/mo
HOA Y/N Y
Abv Grd Liv Area 3,084
Originating Board BRIGHT
Year Built 2005
Annual Tax Amount $5,119
Tax Year 2022
Lot Size 6,970 Sqft
Acres 0.16
Property Description
Welcome to Lake Point, a hidden gem in Western Loudoun County! You will find a perfect combination of convenience to commuting routes as well as being tucked away in a charming lakefront community with views of the Blue Ridge mountains. This property has a pretty special location at that – across from the town green, dotted with trees and lamp posts, a fieldstone wall, and cozy park bench.
Featuring 3084 finished square feet on the upper 2 levels, this neo-classical open-concept home is grand yet warm, impressive, but really homey. Check out the corner wrap-around front porch, 16 X 12 rear deck, kitchen with oversized granite island (no joke, it’s huge), butler’s pantry, and 2 gas fireplaces. One of them is dual sided, flanking the breakfast room and the library. Super cozy, I might add.
The floorplan accents 3 awesome spaces, in my opinion – the open family room, the well situated formal dining and the bright living room with porch access. The Citadel model has always been one of my favorites, for these reasons and more.
All of the bedrooms are really generously sized. How about applause for upstairs laundry? And storage space abounds in the home. And we can’t forget an unfinished walk-up lower level with rough-in for future bath. You could fit a little league game down there.
Updated systems? You bet. Both HVAC systems replaced (2021 and 2017). Water heater – yep, 2018. And a new water filtration system/softener also in 2021.
Just down the road is Sleeter Lake where you can canoe, kayak, fish, or chat with neighbors. The HOA even takes care of your front lawn and will shovel snow from your sidewalks! Sounds like a sweet deal to me.
Let’s get your name on that mailbox.
Location
State VA
County Loudoun
Zoning PDH3
Rooms
Other Rooms Living Room, Dining Room, Primary Bedroom, Bedroom 2, Bedroom 3, Bedroom 4, Kitchen, Family Room, Basement, Library, Foyer, Breakfast Room, Laundry, Primary Bathroom, Full Bath
Basement Full, Connecting Stairway, Outside Entrance, Rear Entrance, Rough Bath Plumb, Sump Pump, Unfinished
Interior
Interior Features Breakfast Area, Family Room Off Kitchen, Kitchen - Gourmet, Kitchen - Island, Kitchen - Table Space, Crown Moldings, Upgraded Countertops, Primary Bath(s), Wood Floors, Floor Plan - Open
Hot Water Electric
Heating Forced Air, Zoned
Cooling Central A/C, Zoned
Fireplaces Number 2
Fireplaces Type Fireplace - Glass Doors, Double Sided, Gas/Propane
Equipment Washer/Dryer Hookups Only, Cooktop, Cooktop - Down Draft, Dishwasher, Disposal, Dryer, Exhaust Fan, Microwave, Oven - Self Cleaning, Oven - Wall, Refrigerator, Washer
Fireplace Y
Appliance Washer/Dryer Hookups Only, Cooktop, Cooktop - Down Draft, Dishwasher, Disposal, Dryer, Exhaust Fan, Microwave, Oven - Self Cleaning, Oven - Wall, Refrigerator, Washer
Heat Source Electric
Laundry Upper Floor
Exterior
Exterior Feature Deck(s), Porch(es), Wrap Around
Garage Garage - Rear Entry, Garage Door Opener
Garage Spaces 2.0
Amenities Available Common Grounds, Jog/Walk Path, Lake, Pier/Dock, Tot Lots/Playground, Water/Lake Privileges
Waterfront N
Water Access Y
Water Access Desc Boat - Non Powered Only,Canoe/Kayak,Fishing Allowed,Private Access
View Park/Greenbelt
Roof Type Shingle
Accessibility None
Porch Deck(s), Porch(es), Wrap Around
Attached Garage 2
Total Parking Spaces 2
Garage Y
Building
Story 3
Foundation Concrete Perimeter
Sewer Public Sewer
Water Public
Architectural Style Colonial, Dutch
Level or Stories 3
Additional Building Above Grade, Below Grade
New Construction N
Schools
Elementary Schools Mountain View
Middle Schools Harmony
High Schools Woodgrove
School District Loudoun County Public Schools
Others
HOA Fee Include Snow Removal,Trash,Common Area Maintenance,Lawn Care Front
Senior Community No
Tax ID 555277415000
Ownership Fee Simple
SqFt Source Assessor
Special Listing Condition Standard
Read Less

Bought with Kelly Cooper • Berkshire Hathaway HomeServices PenFed Realty
GET MORE INFORMATION




