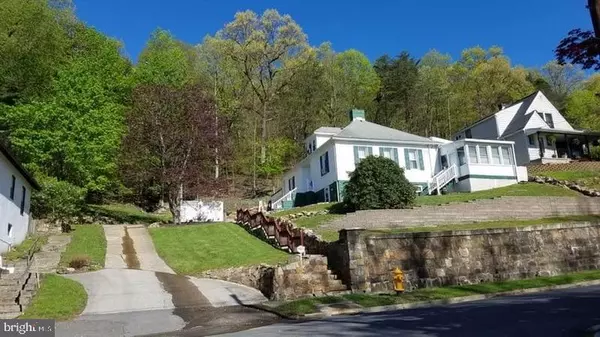For more information regarding the value of a property, please contact us for a free consultation.
901 EDGEWOOD DR Cumberland, MD 21502
Want to know what your home might be worth? Contact us for a FREE valuation!

Our team is ready to help you sell your home for the highest possible price ASAP
Key Details
Sold Price $130,000
Property Type Single Family Home
Sub Type Detached
Listing Status Sold
Purchase Type For Sale
Square Footage 1,249 sqft
Price per Sqft $104
Subdivision North Cumberland
MLS Listing ID MDAL2004564
Sold Date 01/25/23
Style Other
Bedrooms 3
Full Baths 1
Half Baths 1
HOA Y/N N
Abv Grd Liv Area 1,249
Originating Board BRIGHT
Year Built 1937
Annual Tax Amount $1,683
Tax Year 2022
Lot Size 6,000 Sqft
Acres 0.14
Property Description
You'll love this home nestled in the hills of Cumberland's North end with beautiful mountain views! Nice and easy main level living with 2 bedrooms, living room with fireplace, an office, a family room, a sunroom, a laundry room, a breakfast room and so much more! As winter approaches, say goodbye to parking out in the cold: this place features convenient, main level access to the detached garage! The generous sized mudroom/laundry room has space for another shower if you wish to add one. Upstairs you'll find a spacious bedroom with gorgeous hardwood floors and attic access! The lower level is a surprise, featuring a 2nd family room , the original laundry room plus plenty of storage for all of your belongings! All of this is located just minutes from I-68, the new UPMC hospital, downtown Cumberland, and the C+O Canal Towpath/bike trails. There is currently a chair lift from basement to main floor if that is a plus for you!
Location
State MD
County Allegany
Area N Cumberland - Allegany County (Mdal1)
Zoning R
Rooms
Other Rooms Living Room, Dining Room, Bedroom 2, Bedroom 3, Basement, Breakfast Room, Bedroom 1, Sun/Florida Room, Laundry, Office
Basement Connecting Stairway, Daylight, Partial, Interior Access, Outside Entrance, Poured Concrete, Sump Pump, Windows
Main Level Bedrooms 2
Interior
Interior Features Attic, Carpet, Ceiling Fan(s), Dining Area, Walk-in Closet(s)
Hot Water Electric
Heating Radiator
Cooling Ceiling Fan(s), Window Unit(s)
Flooring Carpet, Ceramic Tile, Hardwood, Slate
Fireplaces Number 2
Fireplaces Type Brick, Insert, Stone
Equipment Dryer, Microwave, Oven/Range - Electric, Range Hood, Refrigerator, Washer
Fireplace Y
Window Features Double Hung,Sliding
Appliance Dryer, Microwave, Oven/Range - Electric, Range Hood, Refrigerator, Washer
Heat Source Natural Gas
Laundry Basement, Main Floor
Exterior
Exterior Feature Porch(es)
Garage Garage - Front Entry, Inside Access
Garage Spaces 3.0
Waterfront N
Water Access N
View City, Mountain, Street, Trees/Woods
Roof Type Shingle
Street Surface Black Top
Accessibility Chairlift, Doors - Swing In
Porch Porch(es)
Road Frontage City/County
Attached Garage 1
Total Parking Spaces 3
Garage Y
Building
Lot Description Backs to Trees
Story 2
Foundation Block
Sewer Public Sewer
Water Public
Architectural Style Other
Level or Stories 2
Additional Building Above Grade, Below Grade
Structure Type Dry Wall,Paneled Walls,Plaster Walls
New Construction N
Schools
School District Allegany County Public Schools
Others
Senior Community No
Tax ID 0105027799
Ownership Fee Simple
SqFt Source Assessor
Security Features Electric Alarm,Exterior Cameras,Surveillance Sys
Acceptable Financing Cash, FHA, Conventional
Listing Terms Cash, FHA, Conventional
Financing Cash,FHA,Conventional
Special Listing Condition Standard
Read Less

Bought with Sheila L Howell • Lake Homes Realty, LLC
GET MORE INFORMATION




