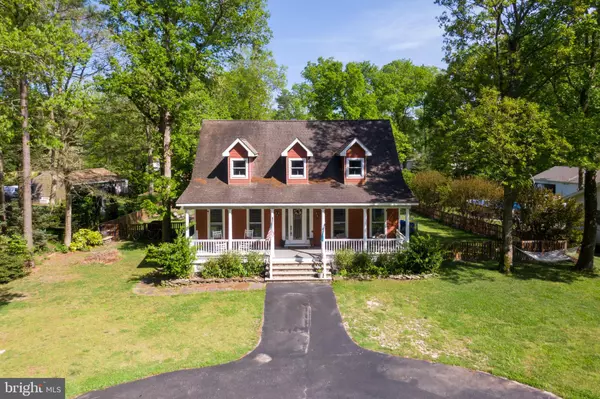For more information regarding the value of a property, please contact us for a free consultation.
31765 HICKORY MANOR RD Frankford, DE 19945
Want to know what your home might be worth? Contact us for a FREE valuation!

Our team is ready to help you sell your home for the highest possible price ASAP
Key Details
Sold Price $499,999
Property Type Single Family Home
Sub Type Detached
Listing Status Sold
Purchase Type For Sale
Square Footage 2,800 sqft
Price per Sqft $178
Subdivision None Available
MLS Listing ID DESU2021728
Sold Date 02/01/23
Style Coastal,Contemporary
Bedrooms 4
Full Baths 3
Half Baths 1
HOA Y/N N
Abv Grd Liv Area 2,800
Originating Board BRIGHT
Year Built 2002
Annual Tax Amount $974
Tax Year 2021
Lot Size 0.520 Acres
Acres 0.52
Lot Dimensions 122.00 x 200.00
Property Description
The welcome mat is out for this special 4BR, 3.5 BA home on .56 acre with lots of outdoor space and activities. Rear yard is fully fenced with playground equipment, custom built playhouse with electric, shed with electric and a covered patio with free standing fireplace. Upgraded gourmet kitchen with gas Viking stove, granite counters and breakfast bar with stainless appliances. Kitchen opens to the covered patio. Separate large dining room will be the center for guests and family to enjoy fun get-togethers and crab feasts. Step down to the family room with fieldstone gas fireplace to enjoy cozy evenings by the fire. First floor primary bedroom has walk in closets and a private bath with granite and walk in shower. The 2nd floor offers a media room with home theater system, 3 BR and 2 baths. Railing to 2nd floor is custom made; hardwood and many extra upgrades will be appreciated. Top of the line crawl space encapsulation for great indoor air quality. No HOA fees or town taxes yet just a short drive to Bethany's beach, boardwalk, shops and restaurants. A true private oasis for family and friends.
Location
State DE
County Sussex
Area Baltimore Hundred (31001)
Zoning MR
Rooms
Main Level Bedrooms 1
Interior
Interior Features Ceiling Fan(s), Entry Level Bedroom, Floor Plan - Open, Formal/Separate Dining Room, Kitchen - Gourmet, Kitchen - Island, Recessed Lighting, Skylight(s), Upgraded Countertops, Walk-in Closet(s), Window Treatments, Wood Floors
Hot Water Electric
Heating Heat Pump(s)
Cooling Central A/C
Flooring Hardwood, Ceramic Tile
Fireplaces Number 1
Fireplaces Type Gas/Propane
Equipment Dishwasher, Disposal, Microwave, Six Burner Stove, Stainless Steel Appliances, Washer, Water Heater, Dryer - Front Loading, Dryer - Electric
Furnishings Partially
Fireplace Y
Appliance Dishwasher, Disposal, Microwave, Six Burner Stove, Stainless Steel Appliances, Washer, Water Heater, Dryer - Front Loading, Dryer - Electric
Heat Source Geo-thermal
Laundry Main Floor
Exterior
Exterior Feature Porch(es), Patio(s)
Garage Spaces 6.0
Fence Rear, Fully
Utilities Available Propane
Waterfront N
Water Access N
Roof Type Architectural Shingle
Accessibility None
Porch Porch(es), Patio(s)
Total Parking Spaces 6
Garage N
Building
Lot Description Landscaping, Front Yard, Backs to Trees, Rear Yard
Story 2
Foundation Crawl Space
Sewer Gravity Sept Fld, On Site Septic
Water Well
Architectural Style Coastal, Contemporary
Level or Stories 2
Additional Building Above Grade, Below Grade
Structure Type Dry Wall,Vaulted Ceilings
New Construction N
Schools
School District Indian River
Others
Pets Allowed Y
Senior Community No
Tax ID 134-11.00-101.05
Ownership Fee Simple
SqFt Source Assessor
Acceptable Financing Cash, Conventional
Horse Property N
Listing Terms Cash, Conventional
Financing Cash,Conventional
Special Listing Condition Standard
Pets Description Cats OK, Dogs OK
Read Less

Bought with TREVOR A. CLARK • 1ST CHOICE PROPERTIES LLC
GET MORE INFORMATION




