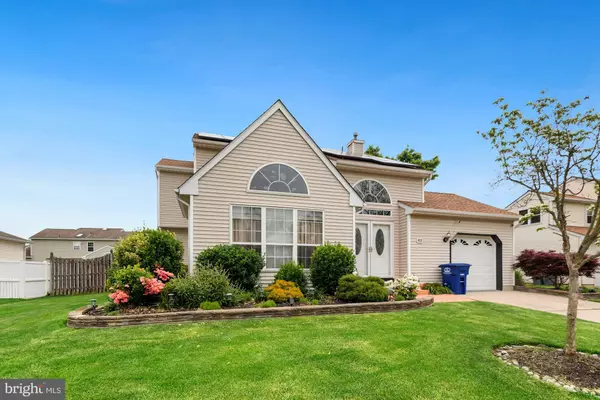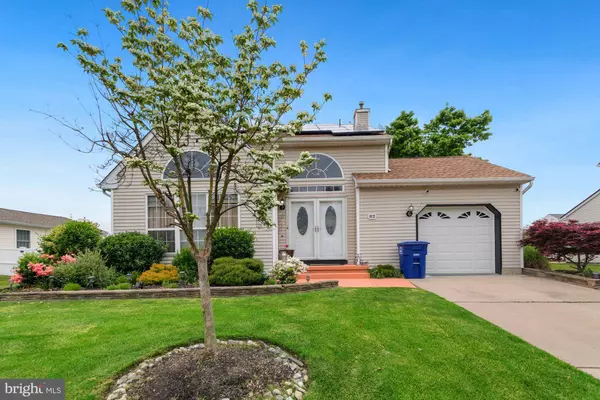For more information regarding the value of a property, please contact us for a free consultation.
82 JENNIFER LN Burlington, NJ 08016
Want to know what your home might be worth? Contact us for a FREE valuation!

Our team is ready to help you sell your home for the highest possible price ASAP
Key Details
Sold Price $390,000
Property Type Single Family Home
Sub Type Detached
Listing Status Sold
Purchase Type For Sale
Square Footage 1,596 sqft
Price per Sqft $244
Subdivision Trellis Green
MLS Listing ID NJBL2025102
Sold Date 02/02/23
Style Contemporary
Bedrooms 3
Full Baths 2
Half Baths 1
HOA Y/N N
Abv Grd Liv Area 1,596
Originating Board BRIGHT
Year Built 1993
Annual Tax Amount $7,371
Tax Year 2022
Lot Size 8,285 Sqft
Acres 0.19
Lot Dimensions 74.00 x 112.00
Property Description
Your search ends here...This lovely residence complete with a finished basement now available in the desirable Trellis Green Community. Featuring a two-story entrance, hardwood flooring in the formal living and dining rooms, kitchen with breakfast room and opened to the spacious family room with built in bookcase. On the second level you will find the primary master bedroom with a private bath, two additional bedrooms and a full bath. Enjoy a cozy fall night sitting out on your hardscape patio and nicely manicured yard. Roof is 2 yrs young. Solar panels leased. Selling as-is. Close to all major highways including Routes 130 and 295 and a short distance to center city Philadelphia and Joint Base MDL. A hop skip and a jump over to Pennsylvania via the Burlington Bristol Bridge.
Location
State NJ
County Burlington
Area Burlington Twp (20306)
Zoning R-12
Rooms
Other Rooms Living Room, Dining Room, Primary Bedroom, Bedroom 2, Bedroom 3, Kitchen, Family Room, Basement, Breakfast Room, Laundry, Primary Bathroom, Full Bath, Half Bath
Basement Fully Finished, Poured Concrete
Interior
Interior Features Attic, Breakfast Area, Built-Ins, Carpet, Ceiling Fan(s), Family Room Off Kitchen, Kitchen - Eat-In, Primary Bath(s), Tub Shower, Wood Floors
Hot Water Natural Gas
Heating Forced Air
Cooling Central A/C
Flooring Engineered Wood, Hardwood, Carpet, Ceramic Tile
Equipment Dishwasher, Oven/Range - Gas, Refrigerator, Washer, Water Heater, Dryer - Electric
Appliance Dishwasher, Oven/Range - Gas, Refrigerator, Washer, Water Heater, Dryer - Electric
Heat Source Natural Gas
Laundry Basement
Exterior
Exterior Feature Patio(s), Porch(es)
Garage Garage - Front Entry, Inside Access
Garage Spaces 2.0
Fence Wood
Utilities Available Cable TV
Water Access N
Roof Type Architectural Shingle
Accessibility None
Porch Patio(s), Porch(es)
Attached Garage 1
Total Parking Spaces 2
Garage Y
Building
Lot Description Front Yard, Rear Yard, SideYard(s)
Story 2.5
Foundation Concrete Perimeter
Sewer Public Sewer
Water Public
Architectural Style Contemporary
Level or Stories 2.5
Additional Building Above Grade, Below Grade
New Construction N
Schools
School District Burlington Township
Others
Senior Community No
Tax ID 06-00098 13-00030
Ownership Fee Simple
SqFt Source Assessor
Acceptable Financing Cash, Conventional, FHA, VA
Listing Terms Cash, Conventional, FHA, VA
Financing Cash,Conventional,FHA,VA
Special Listing Condition Standard
Read Less

Bought with NON MEMBER • Non Subscribing Office
GET MORE INFORMATION




