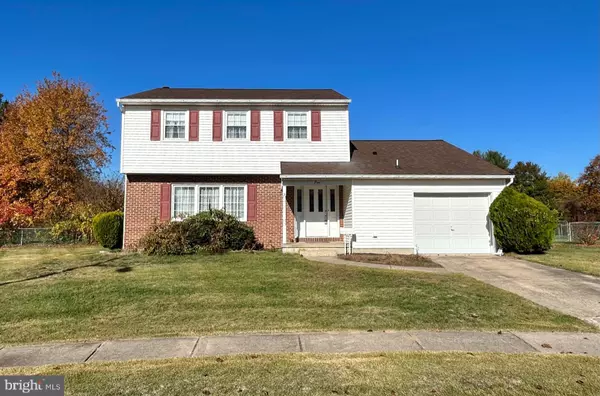For more information regarding the value of a property, please contact us for a free consultation.
5 MCCAY DR Roebling, NJ 08554
Want to know what your home might be worth? Contact us for a FREE valuation!

Our team is ready to help you sell your home for the highest possible price ASAP
Key Details
Sold Price $335,000
Property Type Single Family Home
Sub Type Detached
Listing Status Sold
Purchase Type For Sale
Square Footage 1,941 sqft
Price per Sqft $172
Subdivision None Available
MLS Listing ID NJBL2036814
Sold Date 02/10/23
Style Colonial
Bedrooms 3
Full Baths 2
HOA Y/N N
Abv Grd Liv Area 1,941
Originating Board BRIGHT
Year Built 1974
Annual Tax Amount $7,560
Tax Year 2022
Lot Dimensions 84.00 x 0.00
Property Description
Quality colonial in an established development with beautifully finished hardwood flooring and very generous room sizes. If you love room to roam in your kitchen, enjoy this eat-in kitchen with stainless steel appliances. The peninsula adds additional counter space, while still allowing for plenty of room for your kitchen table. The open concept of the kitchen to the 20' x 13' family room is mastered in this home. The step-down family room with vinyl plank flooring allows access to a main floor full bathroom. There are sliding patio doors with built-in blinds that will lead you to your rear yard. Enjoy the flow from this room immediately to your outdoor concrete patio with a roof enclosure. The view and access to your very large rear yard will check all of the boxes for those who enjoy the outdoors and patio relaxation. There is chain link fencing that also offers a double gate opening to the side yard. The front entry to this wonderful home takes you to your hallway access and the large opening into the 20' x 14' living room with a bay window. The gleaming hardwood flooring is consistent from the living room into your formal dining room and allows for ease of entertainment. This model also has a main floor laundry with a washer and dryer ready for use. No basement walks with laundry baskets here. The laundry room does connect to the attached one-car garage for added convenience. The upper floor continues with the gleaming hardwood floors and SO much closet space. There is a full bathroom, and a walk-in closet with hall access that could also be used as an office, if that better suits your needs. Pull-down attic steps are found in the upper hallway. The full basement is currently unfinished with the possibility to be transformed into additional living space in the future. When you view this home you will want to make it yours. So much pride in ownership and clean, clean, clean! Located close to all major roadways, Joint Base, and area amenities. Enjoy your tour!!
Location
State NJ
County Burlington
Area Florence Twp (20315)
Zoning RES
Rooms
Other Rooms Living Room, Dining Room, Bedroom 2, Bedroom 3, Kitchen, Family Room, Bedroom 1, Laundry, Other, Bathroom 1, Bathroom 2
Basement Unfinished
Interior
Hot Water Electric
Heating Forced Air
Cooling Central A/C
Flooring Hardwood, Luxury Vinyl Plank, Tile/Brick
Fireplace N
Heat Source Natural Gas
Laundry Has Laundry, Main Floor
Exterior
Exterior Feature Patio(s), Porch(es)
Garage Garage - Front Entry
Garage Spaces 3.0
Fence Chain Link
Waterfront N
Water Access N
Roof Type Architectural Shingle
Accessibility None
Porch Patio(s), Porch(es)
Attached Garage 1
Total Parking Spaces 3
Garage Y
Building
Story 2
Foundation Block
Sewer Public Sewer
Water Public
Architectural Style Colonial
Level or Stories 2
Additional Building Above Grade, Below Grade
New Construction N
Schools
Elementary Schools Roebling E.S.
Middle Schools Riverfront School
High Schools Florence Twp. Mem. H.S.
School District Florence Township Public Schools
Others
Senior Community No
Tax ID 15-00147 09-00011
Ownership Fee Simple
SqFt Source Assessor
Acceptable Financing Cash, Conventional, FHA, VA
Listing Terms Cash, Conventional, FHA, VA
Financing Cash,Conventional,FHA,VA
Special Listing Condition Standard
Read Less

Bought with Francis P. Natoli • Reasonable Realty, LLC
GET MORE INFORMATION




