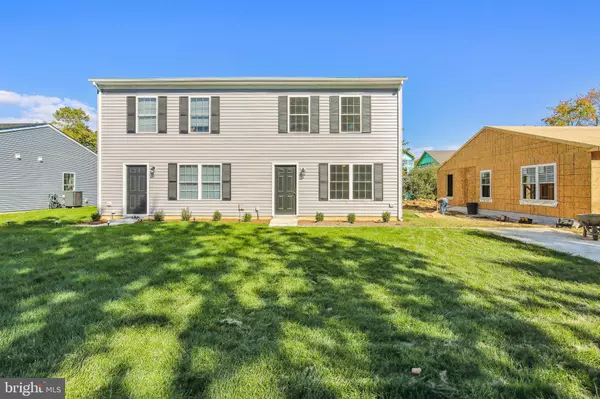For more information regarding the value of a property, please contact us for a free consultation.
119 CHESTER ARMS DR Chestertown, MD 21620
Want to know what your home might be worth? Contact us for a FREE valuation!

Our team is ready to help you sell your home for the highest possible price ASAP
Key Details
Sold Price $235,100
Property Type Single Family Home
Sub Type Twin/Semi-Detached
Listing Status Sold
Purchase Type For Sale
Square Footage 1,280 sqft
Price per Sqft $183
Subdivision Chester Arms
MLS Listing ID MDKE2002136
Sold Date 02/17/23
Style Colonial
Bedrooms 3
Full Baths 1
Half Baths 1
HOA Y/N N
Abv Grd Liv Area 1,280
Originating Board BRIGHT
Year Built 2022
Annual Tax Amount $2,663
Tax Year 2023
Lot Size 3,666 Sqft
Acres 0.08
Property Description
Come by this lovely BRAND NEW home in Chestertown. This home features Luxury Vinyl Flooring throughout, White Cabinets, Granite Counters, Spacious Living Room, Eat in Kitchen area, covered patio off the kitchen, spacious bedrooms including a large primary bedroom suite and much more! Only 2 more of these new homes are available, so come by today and take advantage of this opportunity while it lasts. Special financing programs available, including Zero Down payment loans and closing costs assistance programs so you can own this home for less than renting. Please note: the exterior of the home is white
Location
State MD
County Kent
Zoning R-3
Rooms
Other Rooms Living Room, Dining Room, Primary Bedroom, Bedroom 2, Bedroom 3, Kitchen, Full Bath
Interior
Interior Features Ceiling Fan(s), Dining Area, Floor Plan - Open, Kitchen - Country, Kitchen - Table Space, Tub Shower, Upgraded Countertops
Hot Water Electric
Heating Heat Pump - Electric BackUp
Cooling Ceiling Fan(s), Central A/C
Flooring Luxury Vinyl Plank, Partially Carpeted, Carpet
Equipment Built-In Range, Refrigerator, Dishwasher, Stove
Fireplace N
Window Features Double Pane
Appliance Built-In Range, Refrigerator, Dishwasher, Stove
Heat Source Electric
Laundry Has Laundry, Hookup, Main Floor
Exterior
Exterior Feature Patio(s)
Garage Spaces 2.0
Waterfront N
Water Access N
Roof Type Architectural Shingle
Accessibility None
Porch Patio(s)
Total Parking Spaces 2
Garage N
Building
Lot Description Front Yard, Rear Yard, SideYard(s)
Story 2
Foundation Slab
Sewer Public Sewer
Water Public
Architectural Style Colonial
Level or Stories 2
Additional Building Above Grade, Below Grade
Structure Type Dry Wall
New Construction Y
Schools
High Schools Kent County
School District Kent County Public Schools
Others
Senior Community No
Tax ID 1504021401
Ownership Fee Simple
SqFt Source Assessor
Security Features Main Entrance Lock
Acceptable Financing FHA, USDA, Bank Portfolio, Cash, Conventional, FHA 203(b), VA
Horse Property N
Listing Terms FHA, USDA, Bank Portfolio, Cash, Conventional, FHA 203(b), VA
Financing FHA,USDA,Bank Portfolio,Cash,Conventional,FHA 203(b),VA
Special Listing Condition Standard
Read Less

Bought with Ashley Marie Kidwell • TCB Realtor, LLC.
GET MORE INFORMATION




