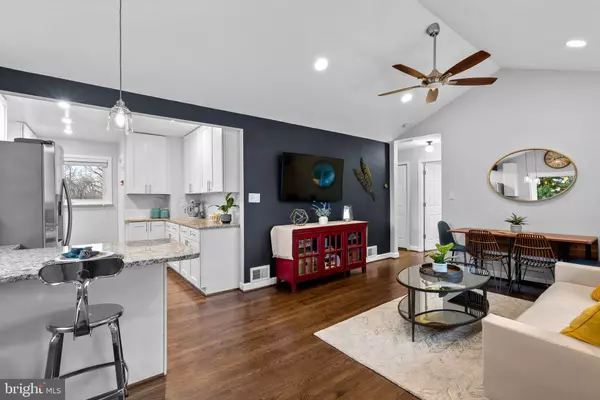For more information regarding the value of a property, please contact us for a free consultation.
4816 14TH ST S Arlington, VA 22204
Want to know what your home might be worth? Contact us for a FREE valuation!

Our team is ready to help you sell your home for the highest possible price ASAP
Key Details
Sold Price $785,000
Property Type Single Family Home
Sub Type Detached
Listing Status Sold
Purchase Type For Sale
Square Footage 1,996 sqft
Price per Sqft $393
Subdivision Claremont
MLS Listing ID VAAR2026128
Sold Date 02/17/23
Style Ranch/Rambler
Bedrooms 3
Full Baths 3
HOA Y/N N
Abv Grd Liv Area 998
Originating Board BRIGHT
Year Built 1951
Annual Tax Amount $4,617
Tax Year 2016
Lot Size 9,197 Sqft
Acres 0.21
Property Description
Welcome home to 4816 14th St S! The adorable, extremely well maintained rambler at the end of a family friendly cul de sac! This home went through major renovations with an all new kitchen and bathrooms in 2016. As you make your way inside, you will be welcomed by the open floor plan with access to the family room featuring hardwood floors, vaulted ceilings, recessed lighting and ceiling fan. The kitchen features all stainless steel appliances with gas cooking, white cabinetry, granite countertops and breakfast bar! All new energy efficient windows were replaced between 2019-2021. The main level primary offers plenty of space as it was expanded into what was a prior bedroom. It features two closets, hardwood floors, ceiling fan with recessed lighting. The en suite bathroom has a double vanity and subway tiled shower. Wrapping up the main level you will find the second bedroom and updated full hall bathroom, and the owners added a linen closet on the main level for added storage. Make your way down to the expansive basement ready for all things work, play, and entertainment! The basement showcases the third bedroom and bathroom. A huge space for entertainment, home office, play room and work out space! It also features a wet bar, updated flooring, recessed lighting and open layout. With easy access between the kitchen and basement, check out the beautiful private backyard! With a full privacy fence, brand new shed, patio and a beautiful view. One of the unique features of this home is the views. You'll be able to enjoy spectacular views of the city, including the fireworks on the 4th of July. The roof was replaced in 2017! The home also features a composite decking walkway and an upgraded electrical panel with 200 amp service, which were added in 2019 and 2021. This home offers the perfect combination of location and amenities. Enjoy the convenience of being just 20 minutes away from the heart of Washington, D.C. and close to all the dining and entertainment options in Shirlington. Take advantage of the nearby walking, running, and biking paths, including a 4-mile run just a few blocks away. Public transportation is also easily accessible with metro buses nearby.
Location
State VA
County Arlington
Zoning R-6
Direction Northwest
Rooms
Basement Fully Finished, Full, Connecting Stairway
Main Level Bedrooms 2
Interior
Interior Features Combination Kitchen/Dining, Combination Kitchen/Living, Combination Dining/Living, Floor Plan - Open
Hot Water Natural Gas
Heating Central
Cooling Central A/C, Energy Star Cooling System
Flooring Hardwood, Ceramic Tile, Laminate Plank
Equipment Dishwasher, Dryer, Microwave, Oven/Range - Gas, Refrigerator, Washer
Fireplace N
Window Features Energy Efficient,Double Pane
Appliance Dishwasher, Dryer, Microwave, Oven/Range - Gas, Refrigerator, Washer
Heat Source Natural Gas
Laundry Basement, Has Laundry
Exterior
Exterior Feature Patio(s)
Fence Fully, Privacy, Wood
Waterfront N
Water Access N
View City
Roof Type Architectural Shingle
Accessibility None
Porch Patio(s)
Garage N
Building
Story 2
Foundation Other
Sewer Public Sewer
Water Public
Architectural Style Ranch/Rambler
Level or Stories 2
Additional Building Above Grade, Below Grade
Structure Type Vaulted Ceilings
New Construction N
Schools
Middle Schools Gunston
High Schools Wakefield
School District Arlington County Public Schools
Others
Senior Community No
Tax ID 28-002-373
Ownership Fee Simple
SqFt Source Assessor
Special Listing Condition Standard
Read Less

Bought with Jennifer Touchette • Compass
GET MORE INFORMATION




