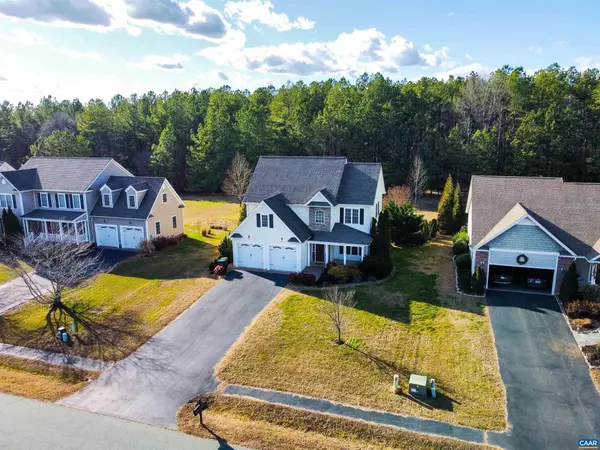For more information regarding the value of a property, please contact us for a free consultation.
244 GLEN CIR Troy, VA 22974
Want to know what your home might be worth? Contact us for a FREE valuation!

Our team is ready to help you sell your home for the highest possible price ASAP
Key Details
Sold Price $409,000
Property Type Single Family Home
Sub Type Detached
Listing Status Sold
Purchase Type For Sale
Square Footage 2,441 sqft
Price per Sqft $167
Subdivision None Available
MLS Listing ID 637597
Sold Date 03/01/23
Style Colonial
Bedrooms 4
Full Baths 2
Half Baths 1
HOA Fees $133/qua
HOA Y/N Y
Abv Grd Liv Area 2,441
Originating Board CAAR
Year Built 2007
Annual Tax Amount $2,854
Tax Year 2021
Lot Size 0.350 Acres
Acres 0.35
Property Description
WELCOME TO FOX GLENN this GORGEOUS HOME with Stone facing, Covered front porch in a great NEIGHBORHOOD offering a community play area/sports area with sidewalks throughout! This home has 4 bedroom plus bonus room. Also Offers A Beautifully Spacious Design w/9-ft Ceilings, Open & Bright Rooms, and private Backyard space. Features Include: A Lovely Greatroom w/Gas-log FP, Formal Dining w/Tray Ceiling & Crown Molding, Open Kitchen w/Granite Countertops-SS Appl-2 Pantries-Maple Cabinetry w/Built-in Desk-Breakfast Bar, Master features Walk-in-Whirlpool-Tiled Shower-Double Vanity. Included in home's design are 3 Add'l Spacious BRs-2 have walk-ins, Floored Attic, Storage Rm, Water Filtration Sys & Back Deck with Relaxing Natural Views & Large Level Backyard. Paved Drive & 2-Car Garage. HOA includes septic, snow removal, common area maintenance. Incredible, new neighborhood with sidewalks. 10 Minutes to Charlottesville, 3 miles to the I64.,Granite Counter,Maple Cabinets,Painted Cabinets,White Cabinets,Fireplace in Family Room
Location
State VA
County Fluvanna
Zoning R-1
Rooms
Other Rooms Living Room, Dining Room, Primary Bedroom, Kitchen, Breakfast Room, Laundry, Bonus Room, Full Bath, Additional Bedroom
Interior
Interior Features Breakfast Area, Pantry, Recessed Lighting
Heating Heat Pump(s)
Cooling Central A/C, Heat Pump(s)
Flooring Hardwood
Fireplaces Type Gas/Propane
Equipment Washer/Dryer Hookups Only, Dishwasher, Disposal, Microwave, Refrigerator
Fireplace N
Window Features Insulated,Screens
Appliance Washer/Dryer Hookups Only, Dishwasher, Disposal, Microwave, Refrigerator
Exterior
Utilities Available Electric Available
Amenities Available Tot Lots/Playground
Roof Type Architectural Shingle
Accessibility Other, Wheelchair Mod
Garage Y
Building
Lot Description Landscaping, Sloping, Open, Private
Story 2
Foundation Brick/Mortar
Sewer Private/Community Septic Tank
Water Well
Architectural Style Colonial
Level or Stories 2
Additional Building Above Grade, Below Grade
Structure Type 9'+ Ceilings,Tray Ceilings
New Construction N
Schools
Elementary Schools Central
Middle Schools Fluvanna
High Schools Fluvanna
School District Fluvanna County Public Schools
Others
HOA Fee Include Snow Removal,Trash,Water,Sewer
Senior Community No
Ownership Other
Special Listing Condition Standard
Read Less

Bought with RYAN FERGUSON • YES REALTY PARTNERS
GET MORE INFORMATION




