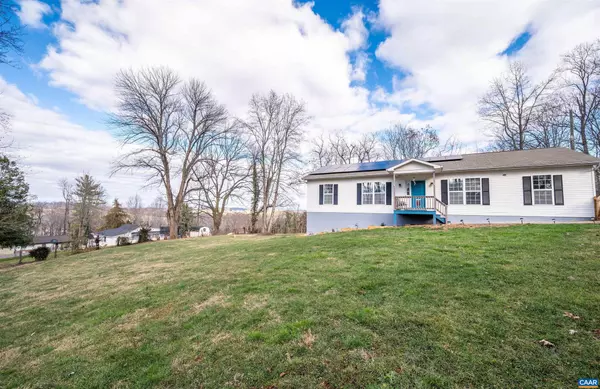For more information regarding the value of a property, please contact us for a free consultation.
14276 MILLER RD Orange, VA 22960
Want to know what your home might be worth? Contact us for a FREE valuation!

Our team is ready to help you sell your home for the highest possible price ASAP
Key Details
Sold Price $360,000
Property Type Single Family Home
Sub Type Detached
Listing Status Sold
Purchase Type For Sale
Square Footage 1,568 sqft
Price per Sqft $229
Subdivision Unknown
MLS Listing ID 637998
Sold Date 03/02/23
Style Ranch/Rambler
Bedrooms 4
Full Baths 2
HOA Y/N N
Abv Grd Liv Area 1,568
Originating Board CAAR
Year Built 2000
Annual Tax Amount $1,578
Tax Year 2022
Lot Size 0.820 Acres
Acres 0.82
Property Description
Charming rancher nestled on 1 acre just outside the town of Orange! This home features 4 bedrooms, 2 bathrooms, 1568 Sq Ft and a full unfinished basement. Upon entry is the spacious family room that leads into the gorgeous kitchen with stainless steel appliances, granite counters, ample cabinet space, and an eat-in dining area. The primary owners suite offers a walk-in closet and an upgraded en-suite bathroom with dual vanity, huge tub and a separate walk-in shower. MANY upgrades include Solar panels (NO ELECTRIC BILL!!), LVP flooring, fenced in yard, freshly painted throughout, paved driveway, newly installed shed, painted basement floor, newly installed storage shelving in basement, brand new mailbox, installed blinds, landscaping added, freshly painted porch, deck, and foundation. Don?t miss out on this one!
Location
State VA
County Orange
Zoning R
Rooms
Basement Full
Interior
Interior Features Walk-in Closet(s), WhirlPool/HotTub, Kitchen - Eat-In, Entry Level Bedroom
Cooling Central A/C
Flooring Carpet, Other
Equipment Washer/Dryer Hookups Only, Dishwasher, Microwave
Fireplace N
Window Features Vinyl Clad
Appliance Washer/Dryer Hookups Only, Dishwasher, Microwave
Heat Source Solar
Exterior
Fence Partially
Roof Type Composite
Accessibility None
Garage N
Building
Story 1
Foundation Block
Sewer Septic Exists
Water Public
Architectural Style Ranch/Rambler
Level or Stories 1
Additional Building Above Grade, Below Grade
New Construction N
Schools
Elementary Schools Orange
Middle Schools Prospect Heights
High Schools Orange
School District Orange County Public Schools
Others
Ownership Other
Special Listing Condition Standard
Read Less

Bought with Default Agent • Default Office
GET MORE INFORMATION




