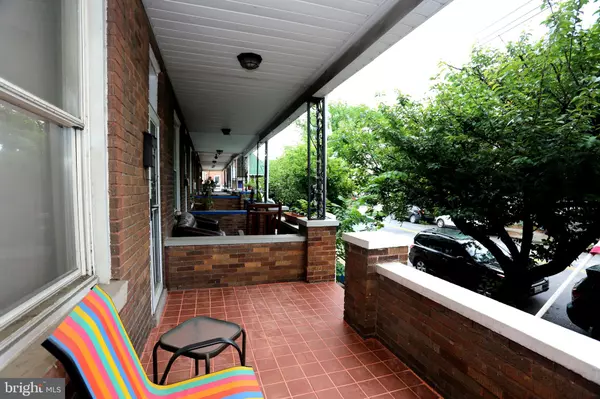For more information regarding the value of a property, please contact us for a free consultation.
3534 N KESWICK Baltimore, MD 21211
Want to know what your home might be worth? Contact us for a FREE valuation!

Our team is ready to help you sell your home for the highest possible price ASAP
Key Details
Sold Price $258,000
Property Type Townhouse
Sub Type Interior Row/Townhouse
Listing Status Sold
Purchase Type For Sale
Square Footage 1,400 sqft
Price per Sqft $184
Subdivision Hampden Historic District
MLS Listing ID MDBA2067340
Sold Date 03/02/23
Style Contemporary,Traditional
Bedrooms 3
Full Baths 2
HOA Y/N N
Abv Grd Liv Area 1,400
Originating Board BRIGHT
Year Built 1920
Annual Tax Amount $3,830
Tax Year 2022
Lot Size 107 Sqft
Property Description
HISTORICAL HAMPDEN COMMUNITY... CONTEMPORARY HOME COMPLETELY UPDATED.
LARGE ROOMS THRUOUT, BEAUTIFUL HARDWOOD FLOORS , FINISHED BASEMENT WITH
ONE MILE FROM JOHNS HOPKINS UNIVERSITY,WITHIN 2 MILES OF INTERSTATE 95. WALKING DISTANCE TO BEAUTIFUL WYMAN PARK. BEAUTIFULLY FINISHED LOWER LEVEL WITH FULL BATH ROOM AND SPACE FOR ADDITIONAL ROOM. PARKING PAD IN THE REAR
NEW OWNER. LARGE KITCHEN COUNTRY KITCHEN! PUBLIC PARK WITH CHILDRENS PLAY
EQUIPMENT. SEE RECEIPTS SHOWING VERY LOW WINTER HEAT COST! ALL OFFERS CONSIDERED.
OWNER HAS RELOCATED. IMMACULATE CONDITION. TW0 BLOCKS FROM HIGHLY RATED ELEMENTARY SCHOOL. $3000.00 Bonus to Selling Agent!!!
Location
State MD
County Baltimore City
Zoning R-7
Rooms
Other Rooms Living Room, Kitchen, Basement, Bedroom 1
Basement Daylight, Full, Rear Entrance, Space For Rooms, Walkout Stairs, Fully Finished, Walkout Level, Windows
Interior
Interior Features Dining Area, Floor Plan - Open, Formal/Separate Dining Room, Kitchen - Eat-In, Upgraded Countertops, Wood Floors
Hot Water Electric, Natural Gas
Heating Forced Air
Cooling Window Unit(s), Ceiling Fan(s), Other
Flooring Hardwood, Partially Carpeted, Wood
Equipment Dryer, Icemaker, Oven - Single, Refrigerator, Stove, Washer
Furnishings No
Fireplace N
Window Features Replacement,Skylights
Appliance Dryer, Icemaker, Oven - Single, Refrigerator, Stove, Washer
Heat Source Natural Gas
Laundry Has Laundry, Dryer In Unit, Basement, Washer In Unit
Exterior
Garage Spaces 1.0
Fence Chain Link
Utilities Available Electric Available, Water Available, Sewer Available
Waterfront N
Water Access N
Roof Type Asphalt
Accessibility Doors - Lever Handle(s)
Total Parking Spaces 1
Garage N
Building
Story 3
Foundation Other
Sewer Public Septic, Public Sewer
Water Public
Architectural Style Contemporary, Traditional
Level or Stories 3
Additional Building Above Grade, Below Grade
Structure Type Plaster Walls,High,9'+ Ceilings
New Construction N
Schools
School District Baltimore City Public Schools
Others
Pets Allowed Y
Senior Community No
Tax ID 0313143534 107
Ownership Fee Simple
SqFt Source Estimated
Acceptable Financing FHA, Conventional, Cash
Horse Property N
Listing Terms FHA, Conventional, Cash
Financing FHA,Conventional,Cash
Special Listing Condition Standard
Pets Description No Pet Restrictions
Read Less

Bought with Angela Dunn • Berkshire Hathaway HomeServices PenFed Realty
GET MORE INFORMATION




