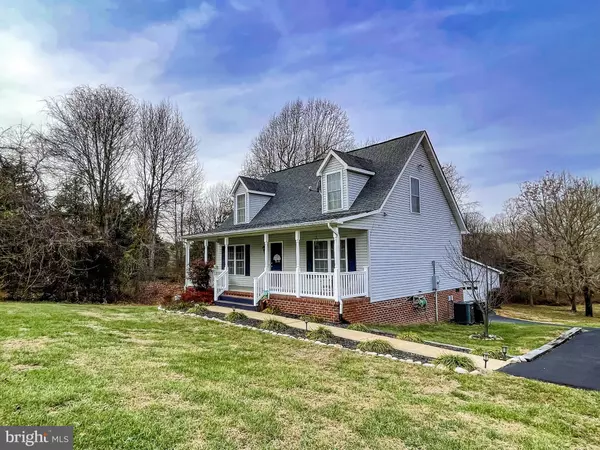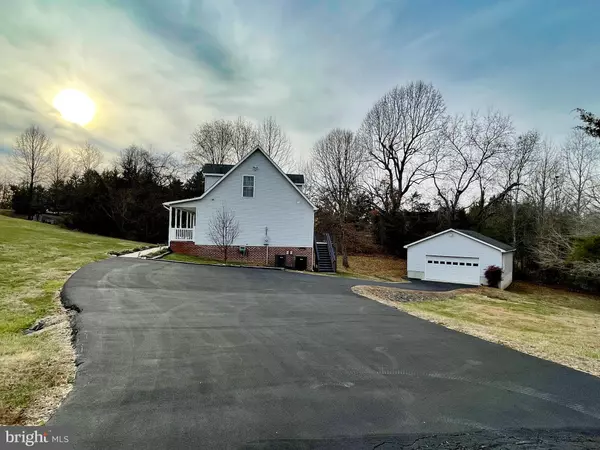For more information regarding the value of a property, please contact us for a free consultation.
93 HORSESHOE LN Louisa, VA 23093
Want to know what your home might be worth? Contact us for a FREE valuation!

Our team is ready to help you sell your home for the highest possible price ASAP
Key Details
Sold Price $402,000
Property Type Single Family Home
Sub Type Detached
Listing Status Sold
Purchase Type For Sale
Square Footage 1,524 sqft
Price per Sqft $263
Subdivision Bien Venue
MLS Listing ID VALA2003120
Sold Date 03/10/23
Style Cape Cod
Bedrooms 3
Full Baths 2
Half Baths 1
HOA Fees $16/ann
HOA Y/N Y
Abv Grd Liv Area 1,524
Originating Board BRIGHT
Year Built 2006
Annual Tax Amount $2,211
Tax Year 2022
Lot Size 0.949 Acres
Acres 0.95
Property Description
Welcome to Lake Living! This beautiful cape cod style home is situated on a quiet cul-de-sac within the sought after Bien Venue subdivision, just feet from gorgeous water views! 1500+ finished sqft, 3 bedrooms, 2.5 bath. Main floor features an open floor plan, primary bedroom, large walk-in closet, one full bath and a half bath. Laundry room is also on the main floor, as well as a sizable closet that could be used as storage space or a wonderful pantry! You will find two bedrooms, one full bath and a family room on the second floor. Plenty of room to relax on the covered full length concrete front porch. Lots of entertaining area on the back deck that wraps around to the side of the home. Spacious paved driveway leads to the 32x28 garage with one 17x8 garage door with an electric garage door opener and separate entry door. This move-in ready home sits on just under an acre lot that backs up to the community common area. Follow the paved walkway for a quick 2 minute walk down to the lake or drive around the corner to access the main gated entrance to the common area. There you will enjoy the beautiful waterfront common area that includes a boat ramp, boat slips, 2 covered pavilions, a sandy beach, fire pit and more! This home is conveniently located about a mile off of 522 & less than 2 miles from Tims on Lake Anna, MooThru ice-cream, Below Deck LKA and mini golf. Only about 5 miles to Food Lion and many other dining options!
Location
State VA
County Louisa
Zoning R2
Rooms
Other Rooms Living Room, Dining Room, Kitchen, Family Room, Laundry
Main Level Bedrooms 1
Interior
Hot Water Electric
Heating Heat Pump(s)
Cooling Central A/C
Flooring Carpet
Fireplace N
Heat Source Electric
Exterior
Garage Oversized, Garage Door Opener, Garage - Side Entry
Garage Spaces 11.0
Amenities Available Boat Dock/Slip, Beach, Boat Ramp, Common Grounds, Jog/Walk Path, Lake, Picnic Area
Waterfront N
Water Access Y
Water Access Desc Private Access,Waterski/Wakeboard,Swimming Allowed,Personal Watercraft (PWC),Fishing Allowed,Canoe/Kayak,Boat - Powered
View Lake
Roof Type Shingle
Accessibility None
Total Parking Spaces 11
Garage Y
Building
Story 2
Foundation Brick/Mortar
Sewer On Site Septic
Water Well
Architectural Style Cape Cod
Level or Stories 2
Additional Building Above Grade, Below Grade
Structure Type Dry Wall
New Construction N
Schools
School District Louisa County Public Schools
Others
Pets Allowed Y
HOA Fee Include Common Area Maintenance,Pier/Dock Maintenance,Reserve Funds
Senior Community No
Tax ID 15C 1 99
Ownership Fee Simple
SqFt Source Assessor
Special Listing Condition Standard
Pets Description Cats OK, Dogs OK
Read Less

Bought with Ashley Hoffman • Lake Anna Island Realty, Inc.
GET MORE INFORMATION




