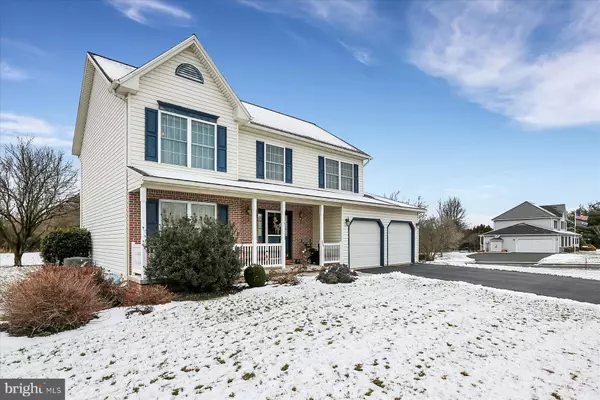For more information regarding the value of a property, please contact us for a free consultation.
224 OVERFIELD DR Carlisle, PA 17015
Want to know what your home might be worth? Contact us for a FREE valuation!

Our team is ready to help you sell your home for the highest possible price ASAP
Key Details
Sold Price $395,000
Property Type Single Family Home
Sub Type Detached
Listing Status Sold
Purchase Type For Sale
Square Footage 2,634 sqft
Price per Sqft $149
Subdivision Farmington
MLS Listing ID PACB2017788
Sold Date 03/30/23
Style Traditional
Bedrooms 3
Full Baths 2
Half Baths 1
HOA Y/N N
Abv Grd Liv Area 1,984
Originating Board BRIGHT
Year Built 1999
Annual Tax Amount $4,309
Tax Year 2022
Lot Size 0.350 Acres
Acres 0.35
Property Description
Welcome to the popular neighborhood in South Middletown Township known as Farmington. This traditional 2 story home has been meticulously maintained! 3 bedrooms and 2 1/2 baths along with a partially finished basement. A nice foyer entrance with hardwood floors that surround the main floor. A formal family room which can also make a great office or playroom space. The dining room is adequate in size to entertain and host dinners which also has the continuance of hardwood floors. You'll love the kitchen with upgraded granite countertops, backsplash, new gas range/dishwasher and microwave. The kitchen has eat- in space as well as an abundance of cabinet and countertop space.The kitchen also walks outside to a beautiful enclosed deck that you can enjoy in warmer weather. The main living room has a gas fireplace with a beautiful mantel and ample sitting space. Upstairs hosts all 3 bedrooms. This home has the ability to be a 4 bedroom home as well. The primary bedroom is quite large and has a private full bath with double vanity, soaking tub and walk in shower. The owner's closet is a TRUE California walk-in closet! You will not have an issue storing any items in this home. The other 2 bedrooms are each large in size and have closet space as well as a full guest bath upstairs. The basement is partially finished with carpeted floors and makes a great rec space or storage space. The yard is easy to maintain and you are tucked away on a quiet street. You'll enjoy a 2 car garage plus a detached shed to store items. You'll also be able to enjoy the newer roof, hvac system, and hot water heater. This is truly a turn key home!
Location
State PA
County Cumberland
Area South Middleton Twp (14440)
Zoning RESIDENTIAL
Rooms
Other Rooms Living Room, Dining Room, Primary Bedroom, Bedroom 2, Bedroom 3, Kitchen, Family Room, Basement, Foyer, Laundry, Storage Room, Primary Bathroom, Full Bath, Half Bath
Basement Full, Partially Finished, Sump Pump, Heated, Improved, Poured Concrete, Shelving
Interior
Interior Features Chair Railings, Crown Moldings, Kitchen - Island, Upgraded Countertops, Formal/Separate Dining Room, Walk-in Closet(s), Ceiling Fan(s), Stall Shower, Carpet, Wood Floors, Breakfast Area, Dining Area, Family Room Off Kitchen, Floor Plan - Traditional, Kitchen - Eat-In, Kitchen - Table Space, Pantry, Recessed Lighting
Hot Water Electric
Heating Forced Air
Cooling Central A/C
Flooring Hardwood, Carpet, Laminated
Fireplaces Number 1
Fireplaces Type Mantel(s), Gas/Propane
Equipment Built-In Microwave, Dishwasher, Refrigerator, Washer
Fireplace Y
Appliance Built-In Microwave, Dishwasher, Refrigerator, Washer
Heat Source Natural Gas
Laundry Upper Floor
Exterior
Exterior Feature Porch(es), Deck(s), Screened
Garage Garage - Front Entry, Garage Door Opener
Garage Spaces 4.0
Water Access N
Roof Type Architectural Shingle
Accessibility None
Porch Porch(es), Deck(s), Screened
Attached Garage 2
Total Parking Spaces 4
Garage Y
Building
Lot Description Cleared, Level, Cul-de-sac
Story 2
Foundation Concrete Perimeter
Sewer Public Sewer
Water Public
Architectural Style Traditional
Level or Stories 2
Additional Building Above Grade, Below Grade
Structure Type Dry Wall
New Construction N
Schools
Elementary Schools W.G. Rice
Middle Schools Yellow Breeches
High Schools Boiling Springs
School District South Middleton
Others
Senior Community No
Tax ID 40-24-0759-053
Ownership Fee Simple
SqFt Source Assessor
Security Features Smoke Detector
Acceptable Financing Cash, Conventional, VA
Listing Terms Cash, Conventional, VA
Financing Cash,Conventional,VA
Special Listing Condition Standard
Read Less

Bought with Anpi Poudyal • EXP Realty, LLC
GET MORE INFORMATION




