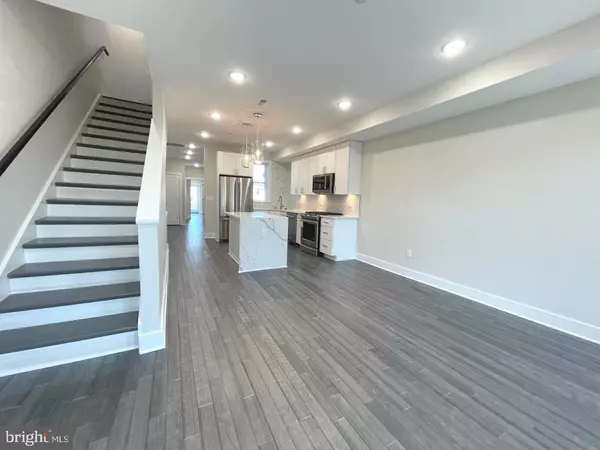For more information regarding the value of a property, please contact us for a free consultation.
423 NEWTON PL NW Washington, DC 20010
Want to know what your home might be worth? Contact us for a FREE valuation!

Our team is ready to help you sell your home for the highest possible price ASAP
Key Details
Sold Price $1,385,000
Property Type Multi-Family
Sub Type Interior Row/Townhouse
Listing Status Sold
Purchase Type For Sale
Square Footage 2,784 sqft
Price per Sqft $497
Subdivision Park View
MLS Listing ID DCDC2082918
Sold Date 04/10/23
Style Federal
Abv Grd Liv Area 2,784
Originating Board BRIGHT
Year Built 1917
Annual Tax Amount $34,173
Tax Year 2022
Lot Size 2,367 Sqft
Acres 0.05
Property Description
NEW Two-Unit Property, each a 3BR+Den/3BA apartment. Rent both out OR live upstairs and rent the lower unit! This development has just been completed and is turn key ready to go. From an existing row house, the developer has expanded the building footprint, dug down and built up, preparing the project for condominiums. Nearly complete, the condo conversion process can be stopped with this multi-unit sale OR returned to at a later date and individual unit sales by the new project owner. Top notch design and build quality are evident at every turn and with no expense spared. Tall ceilings, recessed LED lighting, hardwood floors, and more throughout. The units are generally equivalent in layout and are each 2 levels with private outdoor space. Each bedroom has an attached bath - ideal for roommates or group leases. The living rooms are large and face open kitchens with carrara quartz waterfall edged islands, ample cabinet space, stainless steel appliances including gas ranges, tile backsplashes and under cabinet lighting. A large separate dining room is a welcome change from the typical open layout scenarios and comfortably fit a table for 8. The bedrooms are all large and with good closets. Each unit also has a separate den with windows ideal for a home office or exercise area. The bathrooms feature tubs or frameless glass showers, under-cabinet vanity sinks with quartz tops and white ceramic tile. A washer/dryer is in each unit. Gas heat and electric hot water. There is secure parking for up to 2 cars, a yard, porch, balconies, patios and more. All this an an amazing location in walking distance to retail, bars and restaurants, organic grocers, yoga, public parks and Green/Yellow line Petworth Metro. Don't miss this one!
Location
State DC
County Washington
Zoning RF-1
Interior
Hot Water Electric
Heating Hot Water
Cooling Central A/C
Heat Source Natural Gas
Exterior
Garage Spaces 1.0
Utilities Available Natural Gas Available, Electric Available, Sewer Available, Water Available
Water Access N
Accessibility Other
Total Parking Spaces 1
Garage N
Building
Foundation Other
Sewer Public Sewer
Water Public
Architectural Style Federal
Additional Building Above Grade, Below Grade
New Construction Y
Schools
School District District Of Columbia Public Schools
Others
Tax ID 3035//0059
Ownership Fee Simple
SqFt Source Assessor
Special Listing Condition Standard
Read Less

Bought with Alvin D Rice • Coldwell Banker Realty - Washington
GET MORE INFORMATION




