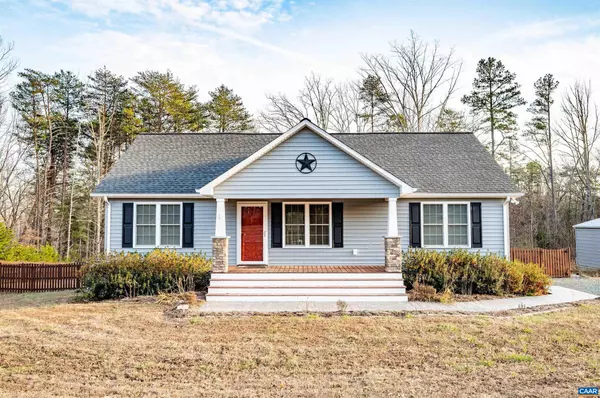For more information regarding the value of a property, please contact us for a free consultation.
4541 PRESIDENTS RD Scottsville, VA 24590
Want to know what your home might be worth? Contact us for a FREE valuation!

Our team is ready to help you sell your home for the highest possible price ASAP
Key Details
Sold Price $387,500
Property Type Single Family Home
Sub Type Detached
Listing Status Sold
Purchase Type For Sale
Square Footage 2,288 sqft
Price per Sqft $169
Subdivision Unknown
MLS Listing ID 637473
Sold Date 04/13/23
Style Ranch/Rambler
Bedrooms 4
Full Baths 3
HOA Y/N N
Abv Grd Liv Area 1,144
Originating Board CAAR
Year Built 2015
Annual Tax Amount $3,375
Tax Year 2022
Lot Size 2.550 Acres
Acres 2.55
Property Description
This 4 bed 3 bath, 2288 finished square foot ONE LEVEL HOME with TWO PRIMARY SUITE OPTIONS features indestructible LUXURY VINYL PLANK FLOORING, a DETACHED 2-CAR GARAGE, FINISHED WALK-OUT BASEMENT, and 2.55 PRIVATE ACRES! Prepare meals in the EAT-IN KITCHEN with sophisticated white cabinets, gorgeous granite countertops, and stainless steel appliances and/or grill out more casually on the SUNNY BACK DECK! Relax next to the GAS FIREPLACE in the living room with VAULTED CEILINGS while allowing your pet to roam free in the FENCED-IN BACKYARD! Located within close proximity to an endless amount of award-winning vineyards, only 25 minutes from Pantops/5th Street Station, 17 minutes fro Walnut Creek Park, and 15 minutes from Historic Downtown Scottsville!,Granite Counter,White Cabinets,Fireplace in Living Room
Location
State VA
County Albemarle
Zoning RA
Rooms
Other Rooms Living Room, Dining Room, Primary Bedroom, Kitchen, Family Room, Laundry, Utility Room, Primary Bathroom, Full Bath, Additional Bedroom
Basement Fully Finished, Interior Access, Outside Entrance, Walkout Level, Windows
Main Level Bedrooms 3
Interior
Interior Features Walk-in Closet(s), Kitchen - Eat-In, Pantry, Recessed Lighting, Entry Level Bedroom, Primary Bath(s)
Heating Central, Heat Pump(s), Steam
Cooling Central A/C, Heat Pump(s), Wall Unit
Flooring Carpet, Vinyl
Fireplaces Number 1
Fireplaces Type Gas/Propane
Equipment Washer/Dryer Hookups Only, Dishwasher, Disposal, Microwave, Refrigerator, Cooktop
Fireplace Y
Appliance Washer/Dryer Hookups Only, Dishwasher, Disposal, Microwave, Refrigerator, Cooktop
Heat Source Propane - Owned
Exterior
Garage Garage - Front Entry
Fence Privacy
View Garden/Lawn, Trees/Woods
Roof Type Architectural Shingle
Accessibility None
Garage Y
Building
Lot Description Landscaping, Level, Open, Sloping, Private
Story 1
Foundation Block
Sewer Septic Exists
Water Well
Architectural Style Ranch/Rambler
Level or Stories 1
Additional Building Above Grade, Below Grade
Structure Type Vaulted Ceilings,Cathedral Ceilings
New Construction N
Schools
Elementary Schools Stone-Robinson
Middle Schools Walton
High Schools Monticello
School District Albemarle County Public Schools
Others
Senior Community No
Ownership Other
Security Features Smoke Detector
Special Listing Condition Standard
Read Less

Bought with MATT WHITE • REDFIN CORPORATION
GET MORE INFORMATION




