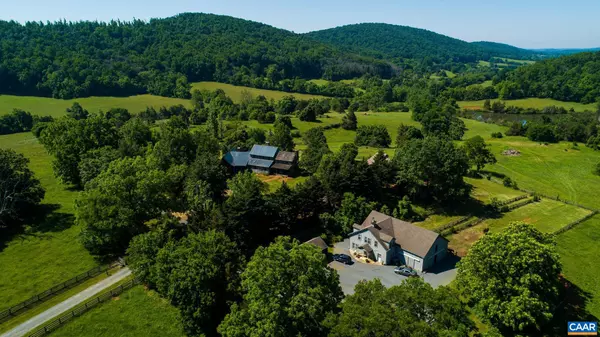For more information regarding the value of a property, please contact us for a free consultation.
12570 CHICKEN MOUNTAIN RD Orange, VA 22960
Want to know what your home might be worth? Contact us for a FREE valuation!

Our team is ready to help you sell your home for the highest possible price ASAP
Key Details
Sold Price $2,500,000
Property Type Single Family Home
Sub Type Detached
Listing Status Sold
Purchase Type For Sale
Square Footage 4,510 sqft
Price per Sqft $554
Subdivision Unknown
MLS Listing ID 631259
Sold Date 04/19/23
Style Post & Beam
Bedrooms 4
Full Baths 3
Half Baths 1
HOA Y/N N
Abv Grd Liv Area 4,510
Originating Board CAAR
Year Built 2000
Annual Tax Amount $9,685
Tax Year 2022
Lot Size 100.000 Acres
Acres 100.0
Property Description
Dutchmont, A 100 acre Orange County oasis surrounded by properties under conservation easement with long views over Keswick hunt lands and the Blue Ridge foothills. The extraordinary residence was constructed in 2000 from reclaimed lumber salvaged from a 19th century mill. There are four bedrooms and three and one half baths. Each room is unique in its construction with ancient structural elements blending beautifully with state of the art systems. The open kitchen, all three full baths and the first floor owners suite with its own bath and dressing room have just been thoroughly renovated by the current owners. Additional improvements include a detached garage/shop/potting shed, a five stall stable with an attached two bedroom apartment. and an equipment barn. The land is mostly open pasture and hay land with about 25 acres in hardwood forest. There is a large stocked pond and artesian waterers for livestock. The property is well suited for horse owners who may wish to participate in the local hunt or just enjoy hacking on your own property. If an exciting, non traditional home in a beautiful setting with perfect privacy appeals to you, please have a look at Dutchmont,Marble Counter,Fireplace in Dining Room,Fireplace in Family Room,Fireplace in Home Office,Fireplace in Living Room
Location
State VA
County Orange
Zoning RA
Rooms
Other Rooms Full Bath, Half Bath
Basement Heated, Outside Entrance
Interior
Interior Features Walk-in Closet(s), Kitchen - Island, Pantry, Entry Level Bedroom
Heating Forced Air
Cooling Heat Pump(s), Central A/C
Flooring Wood
Fireplaces Number 3
Fireplaces Type Wood
Equipment Dryer, Washer, Dishwasher, Oven/Range - Gas, Refrigerator, Cooktop
Fireplace Y
Appliance Dryer, Washer, Dishwasher, Oven/Range - Gas, Refrigerator, Cooktop
Heat Source Geo-thermal
Exterior
Garage Other, Garage - Side Entry
Amenities Available Horse Trails, Riding/Stables
Waterfront Y
View Mountain, Pasture, Water, Panoramic
Roof Type Copper
Farm Other
Accessibility None
Garage Y
Building
Lot Description Sloping, Landscaping, Partly Wooded
Story 2
Foundation Block
Sewer Septic Exists
Water Well
Architectural Style Post & Beam
Level or Stories 2
Additional Building Above Grade, Below Grade
Structure Type 9'+ Ceilings
New Construction N
Schools
Elementary Schools Gordon-Barbour
Middle Schools Prospect Heights
High Schools Orange
School District Orange County Public Schools
Others
Ownership Other
Horse Feature Paddock, Horse Trails, Stable(s)
Special Listing Condition Standard
Read Less

Bought with MURDOCH MATHESON • FRANK HARDY SOTHEBY'S INTERNATIONAL REALTY
GET MORE INFORMATION




