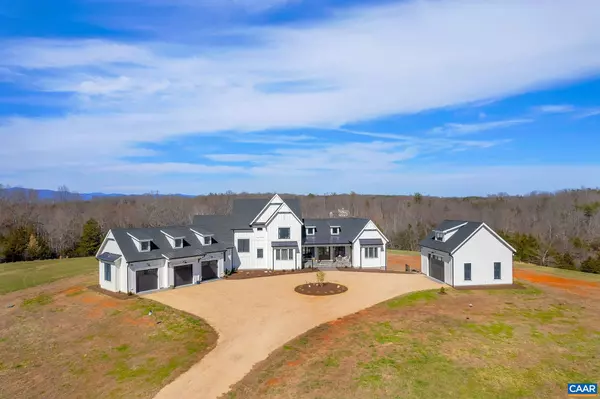For more information regarding the value of a property, please contact us for a free consultation.
650 FRAYS RIDGE RD Earlysville, VA 22936
Want to know what your home might be worth? Contact us for a FREE valuation!

Our team is ready to help you sell your home for the highest possible price ASAP
Key Details
Sold Price $1,998,000
Property Type Single Family Home
Sub Type Detached
Listing Status Sold
Purchase Type For Sale
Square Footage 5,228 sqft
Price per Sqft $382
Subdivision Unknown
MLS Listing ID 639881
Sold Date 04/21/23
Style Dwelling w/Separate Living Area,Contemporary
Bedrooms 6
Full Baths 5
Half Baths 1
HOA Y/N N
Abv Grd Liv Area 5,168
Originating Board CAAR
Year Built 2021
Annual Tax Amount $19,396
Tax Year 2023
Lot Size 21.010 Acres
Acres 21.01
Property Description
What a gem! Enchanting custom built home on 21 acres backing up to the Rivanna River with in-law suite with two bedrooms and a sunroom which would be perfect for family, guests, or an au pair. The primary bedroom suite is spacious with vaulted ceiling, large walk-in closet and attached bathroom with a relaxing soaking tub to melt away your stress. The main kitchen has more than ample space with island, gas range, recessed lighting and a very large pantry! The home also features an attached three car garage which opens to a mud room as well as a detached two car garage complete with electric, heating and cooling. The upper-level features three bedrooms, two full bathrooms, sitting area as well as an additional laundry room. The lower basement area already has a full bathroom and plenty of potential for additional living space. Rest easy with the full house generator. Lovely wood and tile floors throughout the home. Outdoor area has a covered porch in back as well as an in-ground pool with security cover for summer fun! 21 acre parcel with Rivanna River access. Truly a delightful home!,Granite Counter,White Cabinets,Fireplace in Great Room
Location
State VA
County Albemarle
Zoning RA
Rooms
Other Rooms Dining Room, Primary Bedroom, Kitchen, Sun/Florida Room, Great Room, Laundry, Mud Room, Office, Primary Bathroom, Full Bath, Half Bath, Additional Bedroom
Basement Full, Interior Access, Outside Entrance, Unfinished
Main Level Bedrooms 3
Interior
Interior Features 2nd Kitchen, Walk-in Closet(s), Kitchen - Island, Pantry, Recessed Lighting, Entry Level Bedroom, Primary Bath(s)
Heating Forced Air
Cooling Central A/C
Flooring Ceramic Tile, Hardwood
Fireplaces Type Gas/Propane, Fireplace - Glass Doors
Equipment Dryer, Washer/Dryer Hookups Only, Washer, Dishwasher, Oven/Range - Electric, Oven/Range - Gas, Microwave, Refrigerator
Fireplace N
Appliance Dryer, Washer/Dryer Hookups Only, Washer, Dishwasher, Oven/Range - Electric, Oven/Range - Gas, Microwave, Refrigerator
Heat Source Propane - Owned
Exterior
Garage Garage - Front Entry, Oversized
View Mountain, Pasture, Other
Accessibility None
Garage Y
Building
Story 2
Foundation Concrete Perimeter
Sewer Septic Exists
Water Well
Architectural Style Dwelling w/Separate Living Area, Contemporary
Level or Stories 2
Additional Building Above Grade, Below Grade
Structure Type 9'+ Ceilings,Vaulted Ceilings,Cathedral Ceilings
New Construction N
Schools
Elementary Schools Broadus Wood
High Schools Albemarle
School District Albemarle County Public Schools
Others
Ownership Other
Special Listing Condition Standard
Read Less

Bought with NICOLE LEWIS • HAVEN REALTY GROUP INC.
GET MORE INFORMATION




