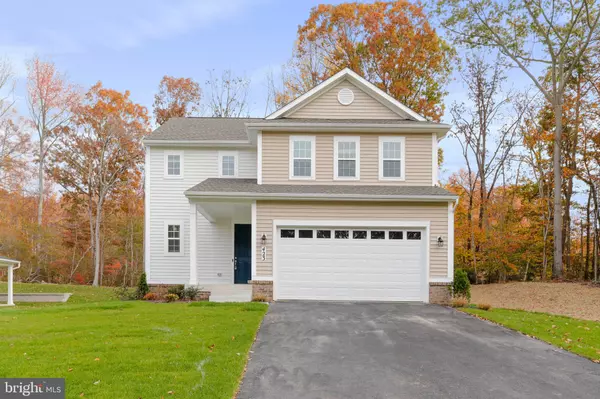For more information regarding the value of a property, please contact us for a free consultation.
423 BAY CLUB PKWY North East, MD 21901
Want to know what your home might be worth? Contact us for a FREE valuation!

Our team is ready to help you sell your home for the highest possible price ASAP
Key Details
Sold Price $444,999
Property Type Single Family Home
Sub Type Detached
Listing Status Sold
Purchase Type For Sale
Square Footage 2,560 sqft
Price per Sqft $173
Subdivision Chesapeake Club
MLS Listing ID MDCC2006458
Sold Date 04/21/23
Style Colonial
Bedrooms 3
Full Baths 2
Half Baths 1
HOA Fees $40/mo
HOA Y/N Y
Abv Grd Liv Area 1,840
Originating Board BRIGHT
Year Built 2022
Annual Tax Amount $5,400
Tax Year 2022
Lot Size 10,890 Sqft
Acres 0.25
Property Description
READY FOR MOVE IN NOW! Final house in the Chesapeake Club community! The main floor of this new home offers a large, uninterrupted space for relaxing and entertaining. The kitchen, which features a spacious center island with granite countertops and stainless-steel appliances, opens to the dining and great rooms. A covered patio is also included. Upstairs, you'll find a convenient laundry with top-load washer and dryer, a versatile loft, a full bath with quartz countertops tucked between two generous bedrooms, and an inviting owner's suite with a walk-in closet and private bath. An unfinished basement completes this home. Ask about closing cost assistance & special financing! Located near the headwaters of the Chesapeake Bay, this community offers quick access to outdoor recreation including walking trails, open spaces, golf courses and Elk Neck State Forest, along with an onsite restaurant and event venue. Residents also enjoy easy commutes to I-95, Wilmington, Philadelphia and Baltimore! Appointment only, call to tour this beautiful home!
Location
State MD
County Cecil
Zoning RESIDENTIAL
Rooms
Other Rooms Primary Bedroom, Bedroom 2, Kitchen, Family Room, Basement, Foyer, Great Room, Laundry, Loft, Mud Room, Bathroom 3
Basement Rough Bath Plumb, Sump Pump, Unfinished
Interior
Interior Features Ceiling Fan(s), Family Room Off Kitchen, Floor Plan - Open, Kitchen - Island, Primary Bath(s), Recessed Lighting, Upgraded Countertops, Walk-in Closet(s), Window Treatments
Hot Water Electric, Tankless
Heating Energy Star Heating System, Heat Pump(s), Programmable Thermostat
Cooling Central A/C, Programmable Thermostat
Flooring Luxury Vinyl Plank
Fireplaces Number 1
Fireplaces Type Fireplace - Glass Doors
Equipment Built-In Microwave, Dishwasher, Dryer - Electric, Icemaker, Oven - Double, Oven/Range - Electric, Refrigerator, Stainless Steel Appliances, Washer
Fireplace Y
Window Features Casement,Low-E,Screens
Appliance Built-In Microwave, Dishwasher, Dryer - Electric, Icemaker, Oven - Double, Oven/Range - Electric, Refrigerator, Stainless Steel Appliances, Washer
Heat Source Electric
Laundry Upper Floor
Exterior
Exterior Feature Deck(s)
Garage Built In, Garage - Front Entry
Garage Spaces 4.0
Waterfront N
Water Access N
Roof Type Architectural Shingle
Accessibility None
Porch Deck(s)
Attached Garage 2
Total Parking Spaces 4
Garage Y
Building
Lot Description Backs to Trees
Story 3
Foundation Brick/Mortar
Sewer Public Sewer
Water Public
Architectural Style Colonial
Level or Stories 3
Additional Building Above Grade, Below Grade
Structure Type 9'+ Ceilings,Dry Wall
New Construction Y
Schools
Elementary Schools Elk Neck
Middle Schools North East
High Schools North East
School District Cecil County Public Schools
Others
HOA Fee Include Common Area Maintenance,Road Maintenance,Snow Removal
Senior Community No
Tax ID 0805139637
Ownership Fee Simple
SqFt Source Estimated
Security Features Carbon Monoxide Detector(s),Security System,Smoke Detector
Special Listing Condition Standard
Read Less

Bought with Gordon Powell • Weichert, REALTORS
GET MORE INFORMATION




