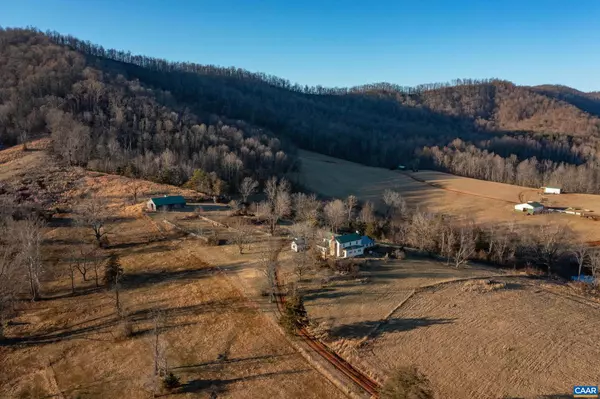For more information regarding the value of a property, please contact us for a free consultation.
602 WILLS LN Lovingston, VA 22949
Want to know what your home might be worth? Contact us for a FREE valuation!

Our team is ready to help you sell your home for the highest possible price ASAP
Key Details
Sold Price $595,000
Property Type Single Family Home
Sub Type Detached
Listing Status Sold
Purchase Type For Sale
Square Footage 3,492 sqft
Price per Sqft $170
Subdivision Unknown
MLS Listing ID 638289
Sold Date 04/19/23
Style Traditional
Bedrooms 4
Full Baths 3
HOA Y/N N
Abv Grd Liv Area 3,492
Originating Board CAAR
Year Built 1920
Annual Tax Amount $2,930
Tax Year 2022
Lot Size 59.930 Acres
Acres 59.93
Property Description
This old farmstead , circa 1790, is the WILLS FARM, with a circa 1920 , two story clapboard home with additions done in the past 20 years including new kitchen, family room, main level bedroom and bath, and two bathrooms and master bath on second level. The home has an open and level, elevated homesite, with panoramic views of mountains and the surrounding pastoral area. On almost 60 acres, the property has open pastures for grazing animals, deep hardwood forest and mountain land, a 5 stall stable, small lake, and endless possibilities for farming endeavors and recreational opportunities.. There appears to be some good south to southeast facing elevated open acres for vineyard possibilities. THE WILLS FARM is situated in a lovely private valley, with mountains in all directions, quiet, and less than five miles to major highway RT. 29, between Charlottesville, Lovingston and Lynchburg.,Oak Cabinets,Tile Counter,Wood Cabinets,Fireplace in Living Room
Location
State VA
County Nelson
Zoning A-1
Rooms
Other Rooms Living Room, Dining Room, Primary Bedroom, Kitchen, Family Room, Breakfast Room, Primary Bathroom, Full Bath, Additional Bedroom
Main Level Bedrooms 1
Interior
Interior Features Walk-in Closet(s), Attic, Kitchen - Eat-In, Kitchen - Island
Heating Heat Pump(s), Wood Burn Stove
Cooling Heat Pump(s)
Flooring Wood, Stone
Fireplaces Number 1
Fireplaces Type Brick, Insert
Equipment Washer/Dryer Hookups Only, Dishwasher, Oven/Range - Gas, Refrigerator
Fireplace Y
Window Features Double Hung,Insulated
Appliance Washer/Dryer Hookups Only, Dishwasher, Oven/Range - Gas, Refrigerator
Exterior
Fence Partially
View Mountain, Pasture, Trees/Woods, Panoramic, Garden/Lawn
Roof Type Metal
Street Surface Other
Farm Other
Accessibility None
Road Frontage Public
Garage N
Building
Lot Description Partly Wooded, Private
Story 2
Foundation Block, Stone, Crawl Space
Sewer Septic Exists
Water Well
Architectural Style Traditional
Level or Stories 2
Additional Building Above Grade, Below Grade
Structure Type High,9'+ Ceilings,Vaulted Ceilings,Cathedral Ceilings
New Construction N
Schools
Elementary Schools Tye River
Middle Schools Nelson
High Schools Nelson
School District Nelson County Public Schools
Others
Ownership Other
Horse Property Y
Horse Feature Arena, Arena, Paddock, Stable(s), Horses Allowed
Special Listing Condition Standard
Read Less

Bought with ANNE BUTEAU • MONTAGUE, MILLER & CO. - AMHERST
GET MORE INFORMATION




