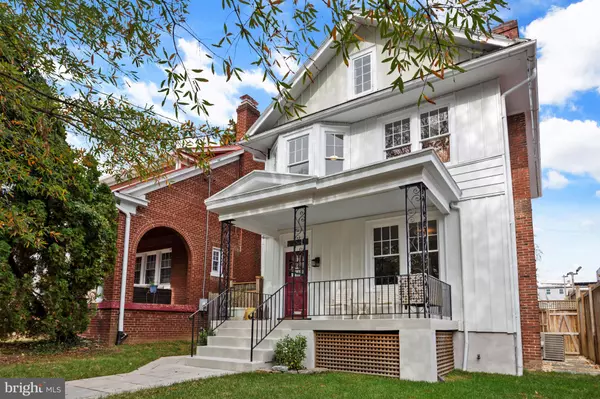For more information regarding the value of a property, please contact us for a free consultation.
1207 HAMILTON ST NW Washington, DC 20011
Want to know what your home might be worth? Contact us for a FREE valuation!

Our team is ready to help you sell your home for the highest possible price ASAP
Key Details
Sold Price $1,065,000
Property Type Single Family Home
Sub Type Detached
Listing Status Sold
Purchase Type For Sale
Square Footage 2,502 sqft
Price per Sqft $425
Subdivision 16Th Street Heights
MLS Listing ID DCDC2080544
Sold Date 04/24/23
Style Craftsman
Bedrooms 4
Full Baths 2
Half Baths 1
HOA Y/N N
Abv Grd Liv Area 1,668
Originating Board BRIGHT
Year Built 1921
Annual Tax Amount $5,571
Tax Year 2022
Lot Size 5,096 Sqft
Acres 0.12
Property Description
The expansion of trolley car lines on 14th Street and Georgia Avenue, NW in the first decade of the 20th century was the key impetus for the development of housing in 16th Street Heights. Post World War I population increase also required the creation of new housing in parts of the city that had not yet been developed. Most of the new houses fell into two stylistic categories: Craftsman or Foursquare. These exceedingly popular styles are the key architectural markers identifying the neighborhood. Located on a quiet, tree-lined street near Carter Barron and Rock Creek Park, this American Foursquare has been thoroughly restored and renovated by its current owner and retains most of its fine, original details. The wide, welcoming front porch is a separate living space which can be used at any time of year and is an amenity found in most houses within the community. The main level offers high ceilings, a wide foyer, living room, open concept kitchen/dining, sunroom, and a powder room. This floor enjoys superb natural light at virtually every time of day, owing to the c. 1921 fenestration plan of the house. The second level comprises a commodious principal bedroom with sitting room, two additional bedrooms, and a generously-sized bathroom. The third level functions as a bedroom or office and has significant storage space. The lower level au pair suite has a separate entrance and kitchen, as well as a full bathroom, living area, and separate space for a bed. The fully-fenced back yard is among the largest in the neighborhood, and offers a detached two-car garage, a sign of the level of affluence that was enjoyed by the original owners.
Location
State DC
County Washington
Zoning SEE DCOZ
Rooms
Basement Fully Finished
Interior
Hot Water Natural Gas
Heating Hot Water
Cooling Central A/C
Fireplaces Number 1
Fireplace Y
Heat Source Natural Gas
Exterior
Parking Features Garage - Rear Entry
Garage Spaces 3.0
Water Access N
Accessibility None
Total Parking Spaces 3
Garage Y
Building
Story 3
Foundation Slab
Sewer Public Sewer
Water Public
Architectural Style Craftsman
Level or Stories 3
Additional Building Above Grade, Below Grade
New Construction N
Schools
School District District Of Columbia Public Schools
Others
Senior Community No
Tax ID 2930//0050
Ownership Fee Simple
SqFt Source Estimated
Special Listing Condition Standard
Read Less

Bought with Valeriia Solodka • Redfin Corp
GET MORE INFORMATION




