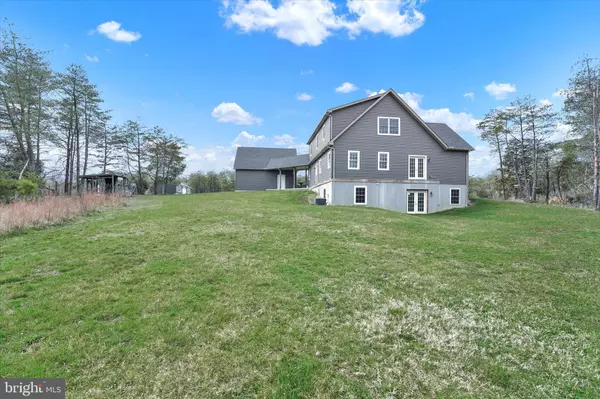For more information regarding the value of a property, please contact us for a free consultation.
953 SHADY BEACH RD North East, MD 21901
Want to know what your home might be worth? Contact us for a FREE valuation!

Our team is ready to help you sell your home for the highest possible price ASAP
Key Details
Sold Price $675,000
Property Type Single Family Home
Sub Type Detached
Listing Status Sold
Purchase Type For Sale
Square Footage 2,040 sqft
Price per Sqft $330
Subdivision Wilson Woods
MLS Listing ID MDCC2008344
Sold Date 04/28/23
Style Cape Cod
Bedrooms 2
Full Baths 2
Half Baths 1
HOA Y/N N
Abv Grd Liv Area 2,040
Originating Board BRIGHT
Year Built 2020
Annual Tax Amount $4,646
Tax Year 2022
Lot Size 5.190 Acres
Acres 5.19
Property Description
An exceptional showpiece! Absolutely BEAUTIFUL 2,040 finished sq. ft. custom built 2 bedroom (easy third bedroom conversion!), 2 1/2 bath cape cod tucked away on 5.19 private and peaceful acres with close proximity to Elk Neck State Park, Rt 40 and the shops and restaurants of the quaint and historical town of North East, Maryland. Built in 2020, with impressive craftsmanship throughout, this lovely home is sure to please the most discerning buyer. Entering the great room, you will be greeted with a dramatic vaulted ceiling, stunning hardwood flooring, tons of natural light and propane fireplace which flows into a spectacular gourmet kitchen. Details include a large island with seating, gorgeous granite countertops, hammered copper farmhouse sink with a copper faucet, 2 wall ovens, propane cooktop, custom copper range hood, stainless steel appliances and striking handcrafted Amish built cabinetry. Truly a chef and entertainer's delight! Additional main level details include a half bath, laundry and a spacious primary bedroom with a vaulted ceiling, HUGE walk-in closet and luxurious attached bath with features that include ceramic tile flooring, double sink and large tiled shower with a rainfall shower head. A grand oak staircase leads to the upper-level 26' X 16' loft/family room with Jack and Jill bathroom access, that could easily be converted into a third bedroom. Additional upper-level features include a sizable second bedroom, also with Jack and Jill bathroom access. Picturesque views of nature from every room! The immaculate full basement includes a 9' ceiling and walk-out, ideal for additional living space. Exterior details include a large 8' deep wrap around porch, attractive landscaping, fenced-in garden area, established blueberry and strawberry plants, large shed with electric and a garage door, heated chicken coop, scenic shared pond, not to mention a detached 2 car garage (breezeway access) with stairs leading to an upper level which could be utilized for storage or possible office space renovation. Sit in your rockers and enjoy the solitude, tranquility and abundance of nature on your spacious wrap-around porch. If you are searching for a turn-key, off the beaten path, yet conveniently located place to call home, your search is over...953 Shady Beach Road...Welcome Home!!!
Location
State MD
County Cecil
Zoning RR
Rooms
Other Rooms Primary Bedroom, Bedroom 2, Kitchen, Basement, 2nd Stry Fam Rm, Great Room, Laundry, Bathroom 2, Primary Bathroom, Half Bath
Basement Poured Concrete, Connecting Stairway, Interior Access, Outside Entrance, Walkout Level, Full, Space For Rooms, Sump Pump, Windows
Main Level Bedrooms 1
Interior
Interior Features Entry Level Bedroom, Floor Plan - Open, Primary Bath(s), Wood Floors, Attic, Combination Kitchen/Living, Dining Area, Kitchen - Eat-In, Kitchen - Gourmet, Kitchen - Island, Recessed Lighting, Sprinkler System, Stall Shower, Tub Shower, Upgraded Countertops, Walk-in Closet(s)
Hot Water Propane
Heating Forced Air
Cooling Central A/C
Flooring Hardwood, Ceramic Tile
Fireplaces Number 1
Fireplaces Type Fireplace - Glass Doors, Gas/Propane
Equipment Cooktop, Dishwasher, Exhaust Fan, Icemaker, Oven - Double, Oven - Wall, Range Hood, Refrigerator, Stainless Steel Appliances, Washer/Dryer Hookups Only, Water Heater
Furnishings No
Fireplace Y
Window Features Double Hung,Double Pane,Screens,Vinyl Clad
Appliance Cooktop, Dishwasher, Exhaust Fan, Icemaker, Oven - Double, Oven - Wall, Range Hood, Refrigerator, Stainless Steel Appliances, Washer/Dryer Hookups Only, Water Heater
Heat Source Propane - Owned
Laundry Has Laundry, Main Floor, Hookup
Exterior
Exterior Feature Porch(es), Roof, Breezeway, Wrap Around
Garage Oversized, Additional Storage Area, Garage - Side Entry, Garage Door Opener
Garage Spaces 2.0
Fence Wire, Other
Waterfront N
Water Access N
View Garden/Lawn, Trees/Woods, Pond
Roof Type Asphalt
Street Surface Paved
Accessibility None
Porch Porch(es), Roof, Breezeway, Wrap Around
Road Frontage City/County
Total Parking Spaces 2
Garage Y
Building
Lot Description Landscaping, Level, Pond, Partly Wooded, Private, Rural, Secluded, Front Yard, Rear Yard, SideYard(s)
Story 1.5
Foundation Concrete Perimeter
Sewer On Site Septic, Private Septic Tank
Water Well
Architectural Style Cape Cod
Level or Stories 1.5
Additional Building Above Grade, Below Grade
Structure Type 2 Story Ceilings,Dry Wall,Vaulted Ceilings,9'+ Ceilings,High
New Construction N
Schools
Elementary Schools Elk Neck
Middle Schools North East
High Schools North East
School District Cecil County Public Schools
Others
Pets Allowed Y
Senior Community No
Tax ID 0805125308
Ownership Fee Simple
SqFt Source Assessor
Security Features Smoke Detector,Carbon Monoxide Detector(s),Sprinkler System - Indoor
Acceptable Financing Cash, Conventional, FHA, VA, USDA
Horse Property Y
Horse Feature Horses Allowed
Listing Terms Cash, Conventional, FHA, VA, USDA
Financing Cash,Conventional,FHA,VA,USDA
Special Listing Condition Standard
Pets Description No Pet Restrictions
Read Less

Bought with Amber L. Durand • Patterson-Schwartz Real Estate
GET MORE INFORMATION




