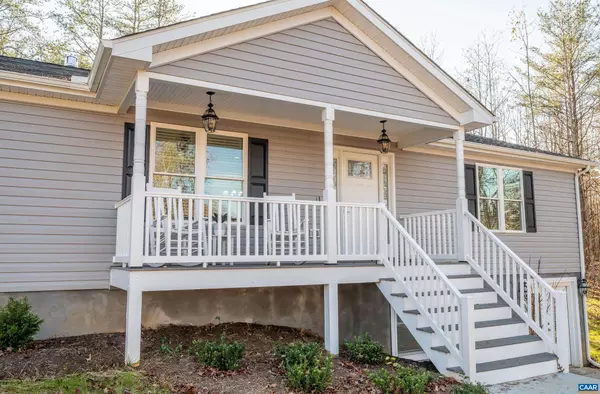For more information regarding the value of a property, please contact us for a free consultation.
1279 SIMMONS GAP RD Dyke, VA 22935
Want to know what your home might be worth? Contact us for a FREE valuation!

Our team is ready to help you sell your home for the highest possible price ASAP
Key Details
Sold Price $535,000
Property Type Single Family Home
Sub Type Detached
Listing Status Sold
Purchase Type For Sale
Square Footage 2,812 sqft
Price per Sqft $190
Subdivision Unknown
MLS Listing ID 636953
Sold Date 05/19/23
Style Ranch/Rambler
Bedrooms 4
Full Baths 3
Half Baths 1
HOA Y/N N
Abv Grd Liv Area 1,512
Originating Board CAAR
Year Built 2022
Annual Tax Amount $795
Tax Year 2022
Lot Size 3.010 Acres
Acres 3.01
Property Description
This beautiful newly constructed 4-bedroom, 3.5-bathroom home welcomes you with an open and natural light-filled floor plan. Gorgeous eat-in kitchen with an island, stainless steel appliances, granite countertops, breakfast bar, custom cabinetry and under cabinet lighting. Enjoy breakfast in the sun on the large deck off the dining area or cozy up by the fireplace in the living room on a cold winter evening. Main level includes a large master bedroom with walk-in closet, ensuite bathroom with double vanities, stand-up shower, and a soaking tub. Two additional bedrooms with plenty of storage and a full bathroom. A fully finished walkout basement level offers ample space for relaxation and entertainment. It features an extra bedroom, full bath, half bath, rec room, spacious laundry room and two bonus rooms that could be used as an exercise room or an office space. All furniture in the basement included with contract, a $9,000 value from Grand Home Furnishings! An outdoor shed offers additional storage for tools and lawn care equipment!,Fireplace in Living Room
Location
State VA
County Albemarle
Zoning RA
Rooms
Other Rooms Living Room, Dining Room, Primary Bedroom, Kitchen, Laundry, Recreation Room, Bonus Room, Primary Bathroom, Full Bath, Half Bath, Additional Bedroom
Basement Fully Finished, Outside Entrance, Walkout Level
Main Level Bedrooms 3
Interior
Interior Features Walk-in Closet(s), Breakfast Area, Kitchen - Island, Entry Level Bedroom
Heating Heat Pump(s)
Cooling Heat Pump(s)
Equipment Dryer, Washer, Dishwasher, Oven/Range - Electric, Microwave, Refrigerator
Fireplace N
Appliance Dryer, Washer, Dishwasher, Oven/Range - Electric, Microwave, Refrigerator
Exterior
Accessibility None
Garage N
Building
Story 1
Foundation Concrete Perimeter
Sewer Septic Exists
Water Well
Architectural Style Ranch/Rambler
Level or Stories 1
Additional Building Above Grade, Below Grade
New Construction Y
Schools
Elementary Schools Broadus Wood
High Schools Albemarle
School District Albemarle County Public Schools
Others
Ownership Other
Special Listing Condition Standard
Read Less

Bought with IVY HAINES • REAL ESTATE III - NORTH
GET MORE INFORMATION




