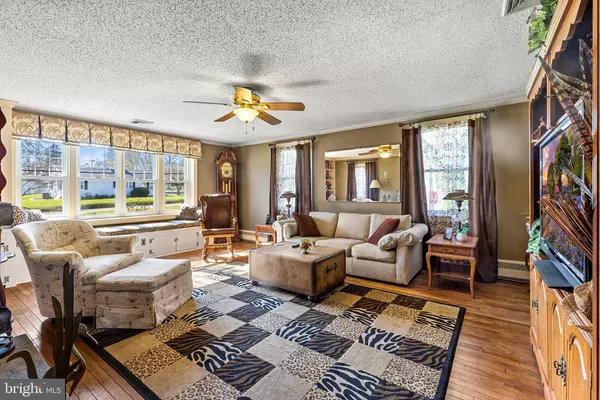For more information regarding the value of a property, please contact us for a free consultation.
937 S PARK AVE Audubon, PA 19403
Want to know what your home might be worth? Contact us for a FREE valuation!

Our team is ready to help you sell your home for the highest possible price ASAP
Key Details
Sold Price $415,000
Property Type Single Family Home
Sub Type Detached
Listing Status Sold
Purchase Type For Sale
Square Footage 2,200 sqft
Price per Sqft $188
Subdivision None Available
MLS Listing ID PAMC2067608
Sold Date 05/24/23
Style Ranch/Rambler
Bedrooms 3
Full Baths 2
Half Baths 1
HOA Y/N N
Abv Grd Liv Area 2,200
Originating Board BRIGHT
Year Built 1960
Annual Tax Amount $6,009
Tax Year 2022
Lot Size 0.758 Acres
Acres 0.76
Lot Dimensions 120.00 x 0.00
Property Description
This could be the one! Fantastic ranch home on a beautiful flat lot less than a mile from Redners, CVS, shops, restaurants, John James Audubon Center, biking trails and more. Cozy inviting front porch with fireplace welcomes you to sit and enjoy the lovely expansive front yard. Very large eat in kitchen with lots of counter space and built in buffet with storage, two pantries, and open to living room. Living room with beautiful stone wood burning fireplace and built in window seat. Three large bedrooms. Two bedrooms each have their own full bathroom. Hall powder room. Huge flat fenced backyard with big deck great for entertaining. Very large shed for storage. One car garage. Big driveway with plenty of parking. Huge basement with washer, dryer and tons of storage space. Top rated school district. Hurry this one will be gone fast!
Location
State PA
County Montgomery
Area Lower Providence Twp (10643)
Zoning R2
Rooms
Other Rooms Living Room, Primary Bedroom, Bedroom 2, Kitchen, Bedroom 1
Basement Full
Main Level Bedrooms 3
Interior
Hot Water Electric
Heating Baseboard - Hot Water
Cooling Central A/C
Fireplaces Number 1
Fireplace Y
Heat Source Oil
Laundry Basement
Exterior
Exterior Feature Porch(es), Deck(s)
Garage Garage Door Opener, Garage - Front Entry
Garage Spaces 1.0
Waterfront N
Water Access N
Roof Type Shingle
Accessibility None
Porch Porch(es), Deck(s)
Attached Garage 1
Total Parking Spaces 1
Garage Y
Building
Lot Description Level
Story 1
Foundation Concrete Perimeter
Sewer Public Sewer
Water Public
Architectural Style Ranch/Rambler
Level or Stories 1
Additional Building Above Grade, Below Grade
New Construction N
Schools
High Schools Methacton
School District Methacton
Others
Senior Community No
Tax ID 43-00-10042-004
Ownership Fee Simple
SqFt Source Assessor
Acceptable Financing Conventional
Listing Terms Conventional
Financing Conventional
Special Listing Condition Standard
Read Less

Bought with Nicholas Christian Espersen • Iron Valley Real Estate Quakertown
GET MORE INFORMATION




