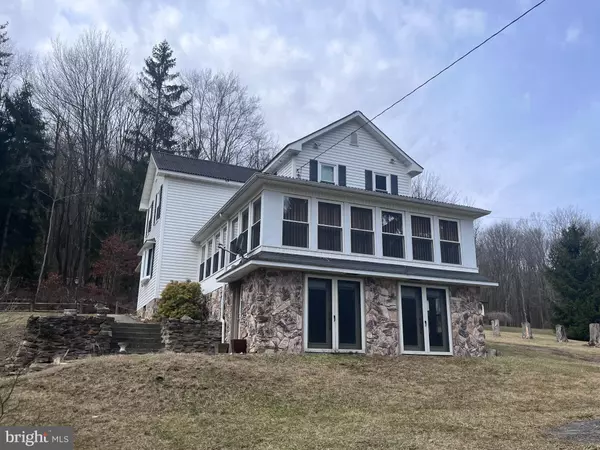For more information regarding the value of a property, please contact us for a free consultation.
278 DUPREE RD West Decatur, PA 16878
Want to know what your home might be worth? Contact us for a FREE valuation!

Our team is ready to help you sell your home for the highest possible price ASAP
Key Details
Sold Price $180,000
Property Type Single Family Home
Sub Type Detached
Listing Status Sold
Purchase Type For Sale
Subdivision None Available
MLS Listing ID PACD2040732
Sold Date 05/26/23
Style Traditional
Bedrooms 3
Full Baths 1
HOA Y/N N
Originating Board CCAR
Year Built 1870
Annual Tax Amount $1,272
Tax Year 2023
Lot Size 3.740 Acres
Acres 3.74
Lot Dimensions 0.00 x 0.00
Property Description
This 3 bedroom, 1.75 bath two story home on approximately 3.74 acres is the perfect place to call home. Off the beaten path but close to it this property features privacy and convenience. Step inside the front door to a large and roomy dining/living room combo with knotty pine, wooden beam and large windows allowing tons of natural light to flow in. Eat in kitchen with tons of cabinet space and Jennair range/grill and large window that overlooks the back three season sun porch that is perfect for enjoying some quiet time overlooking the back yard. The downstairs also features a finished three season room. These rooms just need heat added to use them all year round and would be perfect for hobbies or hanging out. Upstairs there are 3 bedrooms and a full bathroom. Detached one car garage and small barn plus a small stream (laurel run) are additional features to this property plus newer windows and roof. Don't miss out this amazing property and come take a look to make it yours!
Location
State PA
County Clearfield
Area Boggs Twp (158105)
Zoning R
Rooms
Basement Full
Main Level Bedrooms 3
Interior
Hot Water Electric
Heating Hot Water
Cooling Window Unit(s)
Fireplace N
Heat Source Oil
Exterior
Garage Garage - Front Entry
Garage Spaces 1.0
Waterfront N
Water Access N
Roof Type Other
Street Surface Dirt
Accessibility None
Total Parking Spaces 1
Garage Y
Building
Lot Description Partly Wooded
Story 2
Foundation Block
Sewer Private Sewer
Water Public
Architectural Style Traditional
Level or Stories 2
Additional Building Above Grade, Below Grade
New Construction N
Schools
School District Philipsburg-Osceola Area
Others
Senior Community No
Tax ID 1050O1100000051
Ownership Fee Simple
SqFt Source Estimated
Acceptable Financing Cash, Conventional
Listing Terms Cash, Conventional
Financing Cash,Conventional
Special Listing Condition Standard
Read Less

Bought with Non Member • Non Subscribing Office
GET MORE INFORMATION




