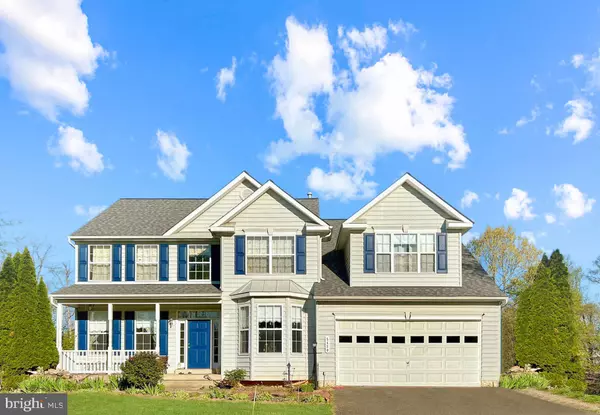For more information regarding the value of a property, please contact us for a free consultation.
5430 QUAINT DR Woodbridge, VA 22193
Want to know what your home might be worth? Contact us for a FREE valuation!

Our team is ready to help you sell your home for the highest possible price ASAP
Key Details
Sold Price $651,000
Property Type Single Family Home
Sub Type Detached
Listing Status Sold
Purchase Type For Sale
Square Footage 2,858 sqft
Price per Sqft $227
Subdivision Queensdale Estates
MLS Listing ID VAPW2049806
Sold Date 05/31/23
Style Contemporary
Bedrooms 6
Full Baths 3
Half Baths 1
HOA Y/N N
Abv Grd Liv Area 2,858
Originating Board BRIGHT
Year Built 2002
Annual Tax Amount $6,560
Tax Year 2023
Lot Size 0.600 Acres
Acres 0.6
Property Description
Looking for a property that you can add your own personal touch to transform it into your own? Consider this spacious property with amazing bones and space that just needs a little bit of updating to become the home of your dreams!
There’s just endless possibilities with this magnificent property with 6 generous sized bedrooms, a main level den, and 3.5 bathrooms. With hardwood and carpet flooring throughout and a combination of large windows, this home offers a perfect blend of sophistication and comfort.
As you step inside, you'll be immediately drawn to the grand open space entrance with abundance of natural light, illuminating the spacious living areas. The open floor plan offers endless possibilities for customization, allowing you to create a space that reflects your unique style and preferences.
Situated on a large lot, this property offers unlimited potential for outdoor living and entertaining. With just a bit of updating, you can transform this diamond in the rough into your own private oasis. Imagine spending sunny afternoons lounging in your backyard, hosting barbecues and gatherings with friends and family.
In addition to its incredible potential, this home is also located in a prime location with convenient access to local amenities and attractions. Whether you're looking for shopping, dining, entertainment, or outdoor recreation, you'll find it all just a short distance away.
ROOF replaced in 2019, HVAC replaced in 2018. Sold AS-IS. NO HOA!
Location
State VA
County Prince William
Zoning RESIDENTIAL
Rooms
Other Rooms Living Room, Dining Room, Primary Bedroom, Bedroom 2, Bedroom 3, Bedroom 4, Kitchen, Family Room, Den, Breakfast Room, Study, Laundry, Attic
Basement Fully Finished
Interior
Interior Features Breakfast Area, Family Room Off Kitchen, Kitchen - Island, Dining Area, Window Treatments, Primary Bath(s), Wood Floors, Floor Plan - Open
Hot Water Natural Gas
Heating Forced Air
Cooling Central A/C, Zoned
Fireplaces Number 1
Fireplaces Type Mantel(s)
Equipment Washer/Dryer Hookups Only, Dishwasher, Disposal, Dryer, Exhaust Fan, Icemaker, Microwave, Oven/Range - Gas, Range Hood, Refrigerator, Washer, Stove
Fireplace Y
Window Features Bay/Bow,Screens
Appliance Washer/Dryer Hookups Only, Dishwasher, Disposal, Dryer, Exhaust Fan, Icemaker, Microwave, Oven/Range - Gas, Range Hood, Refrigerator, Washer, Stove
Heat Source Natural Gas
Exterior
Exterior Feature Porch(es)
Garage Garage - Front Entry
Garage Spaces 2.0
Utilities Available Cable TV Available
Water Access N
View Street, Trees/Woods
Roof Type Asphalt
Street Surface Black Top
Accessibility None
Porch Porch(es)
Attached Garage 2
Total Parking Spaces 2
Garage Y
Building
Lot Description Backs to Trees
Story 2
Foundation Slab
Sewer Public Sewer
Water Public
Architectural Style Contemporary
Level or Stories 2
Additional Building Above Grade, Below Grade
Structure Type Tray Ceilings,9'+ Ceilings,Dry Wall
New Construction N
Schools
School District Prince William County Public Schools
Others
Senior Community No
Tax ID 8092-58-7297
Ownership Fee Simple
SqFt Source Estimated
Special Listing Condition Standard
Read Less

Bought with Mohammed Huq • Partners Real Estate
GET MORE INFORMATION


