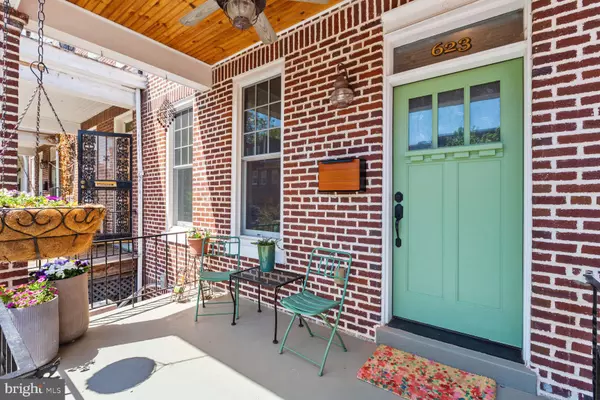For more information regarding the value of a property, please contact us for a free consultation.
623 OTIS PL NW Washington, DC 20010
Want to know what your home might be worth? Contact us for a FREE valuation!

Our team is ready to help you sell your home for the highest possible price ASAP
Key Details
Sold Price $850,000
Property Type Townhouse
Sub Type Interior Row/Townhouse
Listing Status Sold
Purchase Type For Sale
Square Footage 2,265 sqft
Price per Sqft $375
Subdivision Park View
MLS Listing ID DCDC2092452
Sold Date 06/05/23
Style Federal
Bedrooms 3
Full Baths 1
Half Baths 1
HOA Y/N N
Abv Grd Liv Area 1,700
Originating Board BRIGHT
Year Built 1920
Annual Tax Amount $5,722
Tax Year 2023
Lot Size 1,686 Sqft
Acres 0.04
Property Description
Buyer’s financing fell through so here’s your opportunity for this beauty!
Situated in well located, beautiful Park View at the crossroads of Columbia Heights, Petworth, & Bloomingdale, 623 Otis Pl NW offers the rare opportunity to own a home that has preserved the integrity of the original design and detail while incorporating the lifestyle needs of urban contemporary living with major upgrades and renovations!
Enjoy 9 ft ceilings in this nearly 18 ft wide beautifully restored home with original chestnut woodwork, operational transoms, original (just sanded and stained) hardwood floors, reglazed clawfoot tub and the enclosed, renovated, versatile sleeping porches. The new roof, + owned Solar Panels, new HVAC, hot water heater, energy-efficient windows, landscaping, expert preservation-grade repointed bricks +++ all add tremendous value to this beauty. It is truly turn-key!
Invite guests in with your landscaped, flowering front yard and onto your newly painted front porch. Your original foyer is the perfect place to hang coats and welcome your visiting friends. The open, updated Kitchen at the center of the home, is the perfect place for friends and family to gather. The large kitchen bar top opens to a spacious dining area that can seat 6-8+. Extend your dining table into the seamlessly connected living room to host as many people as you want for holidays! Watch the big game or play in the family room addition + new half bath just off the dining room.
The second level offers a gracious primary bedroom, 2 ample additional bedrooms and a fourth room just for that or office, den, study space, playroom, take your pick. The lower level provides additional finished, flexible space for office/guest room, den, movie & game room. Don't forget the great storage & workshop space in the expansive unfinished basement area where you can walk in from your off street parking space. In back, a calm green space framed by river birch and native plantings, attractive parking pad with permeable pavers, and covered outdoor seating area for dining or play, rain or shine.
All of this is just under a half mile (.4 mile) from the Petworth Metro, Safeway. and a lovely stroll to loads of restaurants, entertainment and services. You'll be just steps from the Park View Recreation Complex with playground, soccer field, fitness area, and children’s pool and the neighborhood school offering bilingual Spanish immersion program beginning in preschool. If you're looking for more green space just walk to the corner and enjoy the expanse of greenery and the peacefulness of the Old Soldiers Home property or wander over to Wangari Gardens https://wangarigardens.wordpress.com. When running errands, pull into your secure parking space in the rear and settle in.
WE INVITE PRE-INSPECTIONS AND QUESTIONS PLEASE CALL ELLEN KLEIN 202-271-1233/ Release Pending
Location
State DC
County Washington
Zoning R4
Direction South
Rooms
Other Rooms Bedroom 1, Additional Bedroom
Basement English
Interior
Interior Features Combination Kitchen/Dining, Family Room Off Kitchen, Floor Plan - Traditional, Kitchen - Island, Recessed Lighting, Upgraded Countertops, Wood Floors, Other
Hot Water Natural Gas
Heating Central, Radiator, Solar - Passive
Cooling Central A/C, Ductless/Mini-Split
Flooring Hardwood, Ceramic Tile
Equipment Dishwasher, Disposal, Dryer, Microwave, Refrigerator, Stove, Washer
Fireplace N
Window Features Double Hung,ENERGY STAR Qualified,Screens,Wood Frame
Appliance Dishwasher, Disposal, Dryer, Microwave, Refrigerator, Stove, Washer
Heat Source Natural Gas
Exterior
Exterior Feature Patio(s), Porch(es)
Utilities Available Natural Gas Available, Electric Available
Water Access N
Roof Type Asphalt
Accessibility None
Porch Patio(s), Porch(es)
Garage N
Building
Story 3
Foundation Block, Brick/Mortar
Sewer Public Sewer
Water Public
Architectural Style Federal
Level or Stories 3
Additional Building Above Grade, Below Grade
Structure Type 9'+ Ceilings
New Construction N
Schools
School District District Of Columbia Public Schools
Others
Pets Allowed Y
Senior Community No
Tax ID 3034//0240
Ownership Fee Simple
SqFt Source Assessor
Acceptable Financing Conventional, Cash, FHA, VA
Horse Property N
Listing Terms Conventional, Cash, FHA, VA
Financing Conventional,Cash,FHA,VA
Special Listing Condition Standard
Pets Allowed No Pet Restrictions
Read Less

Bought with Ray Ferrara • Compass
GET MORE INFORMATION




