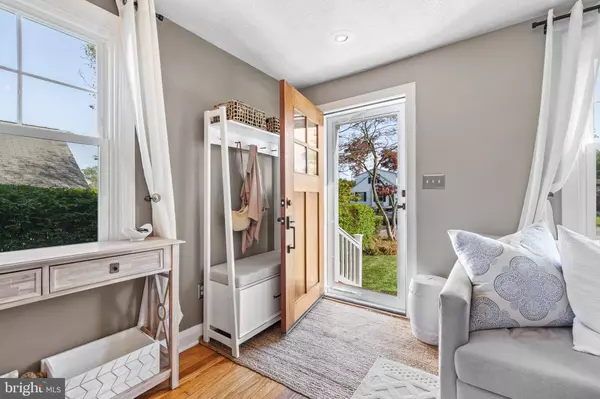For more information regarding the value of a property, please contact us for a free consultation.
38 NORTHWOOD DR Lutherville Timonium, MD 21093
Want to know what your home might be worth? Contact us for a FREE valuation!

Our team is ready to help you sell your home for the highest possible price ASAP
Key Details
Sold Price $486,100
Property Type Single Family Home
Sub Type Detached
Listing Status Sold
Purchase Type For Sale
Square Footage 1,960 sqft
Price per Sqft $248
Subdivision Yorkshire
MLS Listing ID MDBC2064800
Sold Date 06/04/23
Style Cape Cod
Bedrooms 3
Full Baths 2
Half Baths 1
HOA Y/N N
Abv Grd Liv Area 1,460
Originating Board BRIGHT
Year Built 1943
Annual Tax Amount $5,106
Tax Year 2022
Lot Size 8,500 Sqft
Acres 0.2
Lot Dimensions 1.00 x
Property Description
OFFER DEADLINE: Saturday, April 22nd at 6pm
Welcome to your dream Cape Cod home located in the heart of Timonium! With 3 bedrooms and 2.5 bathrooms, this charmer is sure to be popular. There is fabulous lighting throughout along with abundant natural light thanks to all new windows installed in 2019. This adorable home has been beautifully updated from top to bottom. The main floor features a primary suite for your convenience, while the finished basement provides additional living space. Enjoy the spacious and private deck for outdoor entertaining and the eat-in kitchen complete with a banquette table for cozy meals. Upstairs, you'll find two bedrooms both with recessed lighting. Outside there is a long driveway that leads to the oversized 2.5-car garage with so much potential to be utilized as a gym, workshop, or bonus office space. Don't miss out on this gem of a home, perfect for those seeking modern amenities and timeless appeal in a sought-after location!
Location
State MD
County Baltimore
Zoning RESIDENTIAL
Direction South
Rooms
Other Rooms Living Room, Dining Room, Bedroom 2, Bedroom 3, Kitchen, Basement, Bedroom 1
Basement Fully Finished, Connecting Stairway, Heated, Outside Entrance
Main Level Bedrooms 1
Interior
Interior Features Breakfast Area, Chair Railings, Floor Plan - Traditional, Formal/Separate Dining Room, Primary Bath(s), Recessed Lighting, Upgraded Countertops, Wainscotting, Wood Floors, Entry Level Bedroom, Kitchen - Eat-In, Kitchen - Island, Stove - Wood
Hot Water Natural Gas
Heating Forced Air
Cooling Central A/C, Ceiling Fan(s)
Flooring Hardwood
Fireplaces Number 1
Fireplaces Type Brick, Wood
Equipment Microwave, Dishwasher, Oven/Range - Gas, Stainless Steel Appliances, Washer, Water Heater, Dryer, Built-In Microwave, Icemaker, Refrigerator, Stove
Fireplace Y
Window Features Double Hung
Appliance Microwave, Dishwasher, Oven/Range - Gas, Stainless Steel Appliances, Washer, Water Heater, Dryer, Built-In Microwave, Icemaker, Refrigerator, Stove
Heat Source Natural Gas
Laundry Basement
Exterior
Exterior Feature Deck(s)
Garage Garage Door Opener
Garage Spaces 4.0
Waterfront N
Water Access N
Roof Type Architectural Shingle,Composite
Accessibility None
Porch Deck(s)
Total Parking Spaces 4
Garage Y
Building
Lot Description Landscaping
Story 3
Foundation Concrete Perimeter
Sewer Public Sewer
Water Public
Architectural Style Cape Cod
Level or Stories 3
Additional Building Above Grade, Below Grade
New Construction N
Schools
Elementary Schools Timonium
Middle Schools Ridgely
High Schools Dulaney
School District Baltimore County Public Schools
Others
Senior Community No
Tax ID 04080813020475
Ownership Fee Simple
SqFt Source Assessor
Security Features Carbon Monoxide Detector(s),Smoke Detector
Special Listing Condition Standard
Read Less

Bought with Myia M Biggs • Coldwell Banker Realty
GET MORE INFORMATION




