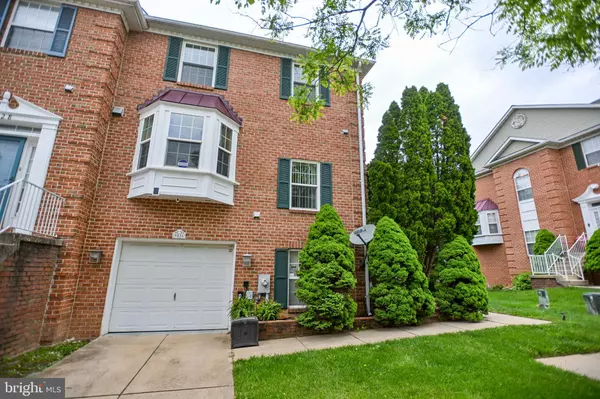For more information regarding the value of a property, please contact us for a free consultation.
9526 GEORGIAN WAY Owings Mills, MD 21117
Want to know what your home might be worth? Contact us for a FREE valuation!

Our team is ready to help you sell your home for the highest possible price ASAP
Key Details
Sold Price $392,000
Property Type Townhouse
Sub Type End of Row/Townhouse
Listing Status Sold
Purchase Type For Sale
Square Footage 2,466 sqft
Price per Sqft $158
Subdivision Lyons Gate
MLS Listing ID MDBC2065950
Sold Date 06/09/23
Style Georgian
Bedrooms 3
Full Baths 3
Half Baths 1
HOA Fees $43/mo
HOA Y/N Y
Abv Grd Liv Area 1,866
Originating Board BRIGHT
Year Built 1994
Annual Tax Amount $4,768
Tax Year 2022
Lot Size 3,743 Sqft
Acres 0.09
Property Description
Welcome to 9526 Georgian Way, a beautiful 3 bedroom, 3.5 bathroom, 1 car Garage end of group townhome located in the Lyons Gate Community of Owings Mills. As you enter the home's foyer, you will find a spacious coat closet and conveniently located 1/2 bath. Go up 3 steps to the main level and the first thing will notice is how open and bright the home is from all of the natural light that floods the space.
The spacious eat-in kitchen with large bay window has tons of cabinet and counterspace. The combination living/dining room is quite large and the perfect gathering space. Off of the living room, through sliding glass doors is a large rear deck overlooking a brick patio that feels quite private because of the lush privacy trees at the rear and side of the home.
On the 2nd level, you'll find a generously sized primary bedroom complete with an en-suite bathroom and a walk-in closet. The two additional bedrooms are also well-appointed with ample closet space and plenty of natural light. The second full bathroom is conveniently located in the hallway.
The home also features a finished basement with gas fireplace and the 3rd full bathroom. This space is perfect for a watching TV, or could be used as a home office, or playroom. The lower level is also where you will find a laundry/mechanical room and additional storage space. Access to the rear brick patio is through glass sliders and there is also a door that provides interior access to the garage, so you don't have to brave the elements.
The attached garage offers parking for one vehicle, and the driveway provides additional off-street parking.
Located in the heart of Owings Mills, this home offers easy access to shopping, dining, and entertainment. With its prime location and beautiful features, this home is a must-see for anyone looking for a comfortable and stylish living space.
Updates include a New Roof 2020 and HVAC replaced in 2017.
Location
State MD
County Baltimore
Zoning R
Rooms
Other Rooms Living Room, Dining Room, Primary Bedroom, Bedroom 2, Bedroom 3, Kitchen, Recreation Room
Basement Poured Concrete
Interior
Interior Features Attic, Carpet, Ceiling Fan(s), Chair Railings, Combination Dining/Living, Crown Moldings, Dining Area, Floor Plan - Open, Kitchen - Gourmet, Kitchen - Eat-In, Primary Bath(s), Recessed Lighting, Pantry, Bathroom - Stall Shower, Bathroom - Tub Shower, Walk-in Closet(s), Window Treatments, Wood Floors
Hot Water Natural Gas
Heating Heat Pump(s)
Cooling Central A/C, Ceiling Fan(s)
Flooring Ceramic Tile, Carpet, Hardwood
Fireplaces Number 1
Fireplaces Type Gas/Propane
Equipment Built-In Microwave, Dishwasher, Dryer, Disposal, Icemaker, Oven/Range - Gas, Refrigerator, Washer, Water Heater
Fireplace Y
Window Features Screens,Vinyl Clad
Appliance Built-In Microwave, Dishwasher, Dryer, Disposal, Icemaker, Oven/Range - Gas, Refrigerator, Washer, Water Heater
Heat Source Natural Gas
Laundry Basement
Exterior
Exterior Feature Deck(s), Patio(s)
Garage Additional Storage Area, Inside Access, Garage Door Opener
Garage Spaces 2.0
Waterfront N
Water Access N
Roof Type Asphalt
Accessibility None
Porch Deck(s), Patio(s)
Attached Garage 1
Total Parking Spaces 2
Garage Y
Building
Story 3
Foundation Block
Sewer Public Sewer
Water Public
Architectural Style Georgian
Level or Stories 3
Additional Building Above Grade, Below Grade
Structure Type Dry Wall
New Construction N
Schools
School District Baltimore County Public Schools
Others
Senior Community No
Tax ID 04022200014952
Ownership Fee Simple
SqFt Source Assessor
Special Listing Condition Standard
Read Less

Bought with Nazmul Haque • Taylor Properties
GET MORE INFORMATION




