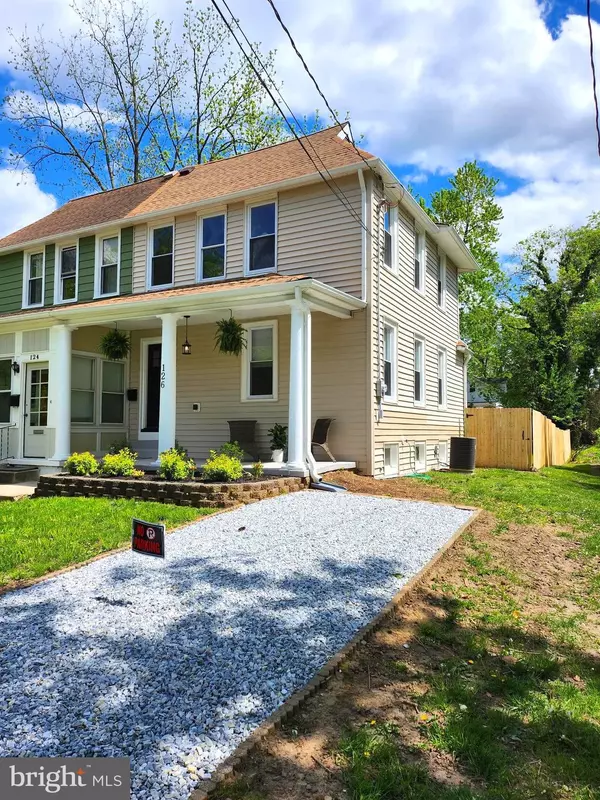For more information regarding the value of a property, please contact us for a free consultation.
126 SPRUCE ST Audubon, NJ 08106
Want to know what your home might be worth? Contact us for a FREE valuation!

Our team is ready to help you sell your home for the highest possible price ASAP
Key Details
Sold Price $272,000
Property Type Single Family Home
Sub Type Twin/Semi-Detached
Listing Status Sold
Purchase Type For Sale
Square Footage 1,051 sqft
Price per Sqft $258
Subdivision None Available
MLS Listing ID NJCD2046524
Sold Date 06/16/23
Style Other
Bedrooms 3
Full Baths 1
HOA Y/N N
Abv Grd Liv Area 1,051
Originating Board BRIGHT
Year Built 1935
Annual Tax Amount $5,273
Tax Year 2022
Lot Size 4,500 Sqft
Acres 0.1
Lot Dimensions 30.00 x 150.00
Property Description
Beautiful fully renovated twin located on a tree lined street in the desirable township of Audubon. As you walk in you will be greeted with all new floors and freshly painted walls in the spacious living room. The multiple windows provide great sunlight along with nice, appointed woodwork including high baseboards. From there you enter the kitchen in this open concept that boosts brand-new stainless-steel appliances and Granite countertops . The mud/laundry room with brand new washer and dryer is directly off the kitchen with access to the basement and a door to the back yard. Upstairs you will find the primary bedroom along with 2 additional bedrooms and a full bathroom that has been completely renovated with tile shower and tile floor. The large basement provides great additional storage that could also be uses as a workshop or playroom. Some of the upgrades to the home include all new interior and exterior doors, a new Furnace in 2019, updated ductwork in 2023, a new hot water heater 2019, a new roof 2022 and new gutters in 2022, replaced the AC condenser 2023. Summer is approaching ... enjoy time in your fully fenced back yard with family and friends. Don't miss this incredible opportunity... Make an offer today!!
Location
State NJ
County Camden
Area Audubon Boro (20401)
Zoning RES
Rooms
Other Rooms Living Room, Primary Bedroom, Bedroom 2, Bedroom 3, Kitchen, Mud Room, Full Bath
Basement Unfinished
Interior
Interior Features Tub Shower, Window Treatments, Floor Plan - Open, Kitchen - Eat-In, Kitchen - Island, Recessed Lighting, Upgraded Countertops
Hot Water Natural Gas
Heating Forced Air
Cooling Central A/C
Flooring Luxury Vinyl Plank, Tile/Brick
Equipment Dryer, Oven/Range - Gas, Oven - Single, Stainless Steel Appliances, Stove, Washer, Water Heater
Furnishings No
Fireplace N
Window Features Screens
Appliance Dryer, Oven/Range - Gas, Oven - Single, Stainless Steel Appliances, Stove, Washer, Water Heater
Heat Source Natural Gas
Laundry Main Floor, Has Laundry, Dryer In Unit, Washer In Unit
Exterior
Exterior Feature Patio(s), Porch(es)
Fence Fully, Wood
Utilities Available Above Ground, Cable TV
Water Access N
Roof Type Shingle
Accessibility None
Porch Patio(s), Porch(es)
Garage N
Building
Lot Description Landscaping, Rear Yard
Story 2
Foundation Block
Sewer Public Sewer
Water Public
Architectural Style Other
Level or Stories 2
Additional Building Above Grade, Below Grade
Structure Type Dry Wall
New Construction N
Schools
School District Audubon Public Schools
Others
Pets Allowed Y
Senior Community No
Tax ID 01-00076-00029 03
Ownership Fee Simple
SqFt Source Assessor
Security Features Carbon Monoxide Detector(s),Smoke Detector
Acceptable Financing Cash, Conventional, FHA, VA
Horse Property N
Listing Terms Cash, Conventional, FHA, VA
Financing Cash,Conventional,FHA,VA
Special Listing Condition Standard
Pets Description No Pet Restrictions
Read Less

Bought with Robert Kasilowski • Keller Williams - Main Street
GET MORE INFORMATION




