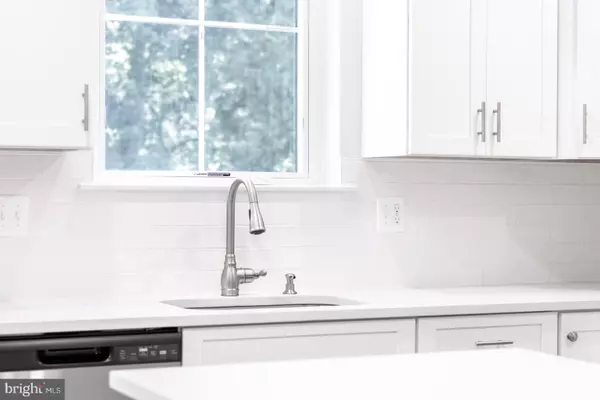For more information regarding the value of a property, please contact us for a free consultation.
1618 CORNELL AVE Hamilton, NJ 08619
Want to know what your home might be worth? Contact us for a FREE valuation!

Our team is ready to help you sell your home for the highest possible price ASAP
Key Details
Sold Price $525,000
Property Type Single Family Home
Sub Type Detached
Listing Status Sold
Purchase Type For Sale
Square Footage 2,100 sqft
Price per Sqft $250
Subdivision Mercerville
MLS Listing ID NJME2028792
Sold Date 06/21/23
Style Colonial
Bedrooms 4
Full Baths 2
Half Baths 1
HOA Y/N N
Abv Grd Liv Area 2,100
Originating Board BRIGHT
Year Built 2023
Annual Tax Amount $1,885
Tax Year 2022
Lot Size 0.276 Acres
Acres 0.28
Lot Dimensions 120.00 x 100.00
Property Description
New Construction. 1618 Cornell Ave in Hamilton NJ. Excellent Location. Best-In-Class builder, JP Property Development, whose Modern Colonial design style fuses tradition with modern clean lines, open spaces, and top amenities. 1618 Cornell primary features include high end kitchen finishes and appliances, beautifully tiled bathrooms, luxury faucets, high ceilings, hardwoods throughout first floor and second floor hallway, GAF Architectural Shingles, 2 zone Comfortmaker HVAC with 2 units, Anderson black windows, black rain gutters, and poured concrete foundation. The 2100 SQFT living space includes 4 bedrooms, 2 full baths, 1 half bath, a chef/entertainer's kitchen with breakfast space: soft close Fabuwood cabinetry, quartz counter tops, island, stainless steel appliances, luxury faucets, large family room, Moderno hardwood floors, porcelain/ceramic tiles, 9 foot main floor ceilings, Royal Sterling grey vinyl siding, open concept floor plan, 2 car garage with garage door openers, oak treaded staircase and handrail, insulated basement, public water and sewer. ---Midway point to New York City and Philadelphia makes in-office work commutable, quick access to area medical facilities, schools, higher education, houses of worship, entertainment, sports, cultural and historical destinations via all major highways: NJ Turnpike, PA Turnpike, RT 1, RT 206, RT I195, I295, RTI95, RT129, RT 33, RT 130, Amtrak, NJ Transit Northeast Direct Trains, and NJ Transit Busses. Quick access to all major roads, hospitals, Universities, places of interest, parks, schools, shopping, restaurants, and other towns: historic village of Lawrenceville, Princeton, Allentown NJ, New Hope PA, Washington Crossing, Bordentown, to name a few. Special area features: Lawrence Hopewell Trail, Johnson Trolley Line Public Pathway, Jasna Polana Golf course, Terhune Orchards, Colonial Lake, Brearley Oak - largest Black Oak tree in NJ, Mercer County Park, CURE Insurance Arena, and the world renown Hamilton Sculpture Gardens. --- Schools: Mercer County NJ offers some of the most diverse and high quality secondary schools found in the United States, including among others the Hamilton Public School district, private/parochial schools: St Gregory The Great Academy, Peddie School, Chapin School, The Wilberforce School, Faith Christian Academy, The HUN School, The Lawrence School, Princeton Day School, Stuart day School, Villa Victoria Academy to cite a few. --- 1618 Cornell is a new construction modern colonial with 4 beds, 2.5 baths, full basement, 2 car garage and luxury finishes. All interior photos are examples of the finishes to be used - taken from previous builds by the same builder. Showings are by appointment only and available during the final building phase.
Location
State NJ
County Mercer
Area Hamilton Twp (21103)
Zoning RESIDENTIAL
Rooms
Other Rooms Dining Room, Primary Bedroom, Bedroom 2, Bedroom 3, Bedroom 4, Kitchen, Family Room, Basement, Breakfast Room, Laundry, Bathroom 2, Attic, Primary Bathroom
Basement Poured Concrete, Full
Interior
Interior Features Attic, Breakfast Area, Carpet, Dining Area, Floor Plan - Open, Formal/Separate Dining Room, Kitchen - Eat-In, Pantry, Primary Bath(s), Recessed Lighting, Tub Shower, Upgraded Countertops, Wood Floors, Other
Hot Water Natural Gas
Heating Forced Air, Zoned
Cooling Central A/C, Zoned
Equipment Dishwasher, Microwave, Oven/Range - Gas, Water Heater
Appliance Dishwasher, Microwave, Oven/Range - Gas, Water Heater
Heat Source Natural Gas
Laundry Upper Floor
Exterior
Garage Garage Door Opener, Garage - Front Entry, Built In
Garage Spaces 2.0
Waterfront N
Water Access N
Roof Type Architectural Shingle
Accessibility None
Attached Garage 2
Total Parking Spaces 2
Garage Y
Building
Story 3
Foundation Permanent
Sewer Public Sewer
Water Public
Architectural Style Colonial
Level or Stories 3
Additional Building Above Grade, Below Grade
Structure Type Dry Wall
New Construction Y
Schools
Elementary Schools Klockner E.S.
Middle Schools Crockett
High Schools Hamilton North-Nottingham H.S.
School District Hamilton Township
Others
Senior Community No
Tax ID 03-01762-00010
Ownership Fee Simple
SqFt Source Assessor
Acceptable Financing Cash, Conventional, FHA, Other
Listing Terms Cash, Conventional, FHA, Other
Financing Cash,Conventional,FHA,Other
Special Listing Condition Standard
Read Less

Bought with Nora Jean Malan • EXP Realty, LLC
GET MORE INFORMATION




