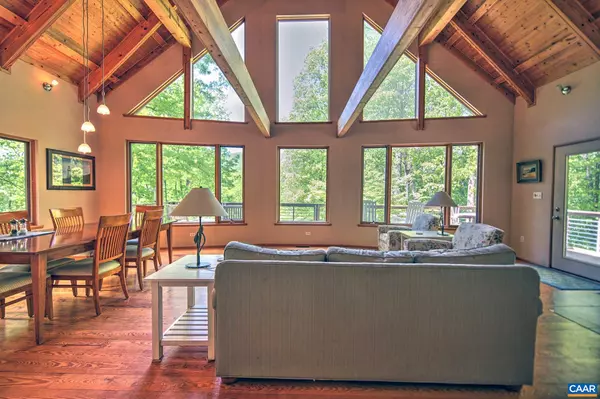For more information regarding the value of a property, please contact us for a free consultation.
2401 DAVIS CREEK LN Lovingston, VA 22949
Want to know what your home might be worth? Contact us for a FREE valuation!

Our team is ready to help you sell your home for the highest possible price ASAP
Key Details
Sold Price $585,000
Property Type Single Family Home
Sub Type Detached
Listing Status Sold
Purchase Type For Sale
Square Footage 3,447 sqft
Price per Sqft $169
Subdivision Unknown
MLS Listing ID 641082
Sold Date 06/27/23
Style Other
Bedrooms 3
Full Baths 3
HOA Y/N N
Abv Grd Liv Area 2,206
Originating Board CAAR
Year Built 2007
Annual Tax Amount $3,259
Tax Year 2023
Lot Size 12.200 Acres
Acres 12.2
Property Description
Situated on 12 acres of hardwood forest, this contemporary 3-bedroom home built in2007 is an artist, naturalist, or writer retreat dream. Thoughtfully designed to bring the outdoors in, it is perfect for someone who appreciates privacy and nature. The landscaping around the home is primarily indigenous and mature, requiring very little maintenance. The great room is filled with natural beauty; with its open layout and beamed ceilings. The expansive windows offer panoramic views along with a hint of tranquility. The first level includes a bedroom and a full bath with a sleek design and chic accents, and an office. Retreat upstairs to the loft sitting room. To the right lies your sanctuary, a stunning primary suite with a vaulted ceiling, large windows brimming with natural light and skylights. There is a walk-in closet and and ceramic tiled bathroom complete with both shower and whirlpool tub. On the terrace level, a family room and third bedroom. There is a dedicated space for a ping pong table, a mechanical room, and a bathroom/laundry room combination and a large storage room with shelving. SEE DETAILED BROCHURE IN DOCUMENTS,Fireplace in Great Room
Location
State VA
County Nelson
Zoning 2-SINGLE
Rooms
Other Rooms Primary Bedroom, Kitchen, Family Room, Foyer, Exercise Room, Great Room, Laundry, Loft, Office, Utility Room, Primary Bathroom, Full Bath, Additional Bedroom
Basement Fully Finished, Full, Heated, Interior Access, Outside Entrance, Walkout Level, Windows
Main Level Bedrooms 1
Interior
Interior Features Stove - Wood, Breakfast Area, Recessed Lighting
Heating Heat Pump(s)
Cooling Heat Pump(s)
Flooring Carpet, Ceramic Tile, Hardwood
Equipment Dishwasher, Disposal, Microwave, Refrigerator, Oven - Wall, Cooktop
Fireplace N
Appliance Dishwasher, Disposal, Microwave, Refrigerator, Oven - Wall, Cooktop
Exterior
View Mountain, Trees/Woods
Roof Type Architectural Shingle
Accessibility None
Garage Y
Building
Story 2
Foundation Block
Sewer Septic Exists
Water Well
Architectural Style Other
Level or Stories 2
Additional Building Above Grade, Below Grade
New Construction N
Schools
Elementary Schools Rockfish
Middle Schools Nelson
High Schools Nelson
School District Nelson County Public Schools
Others
Ownership Other
Special Listing Condition Standard
Read Less

Bought with CHASTITY MORGAN • MOUNTAIN AREA NEST REALTY
GET MORE INFORMATION




