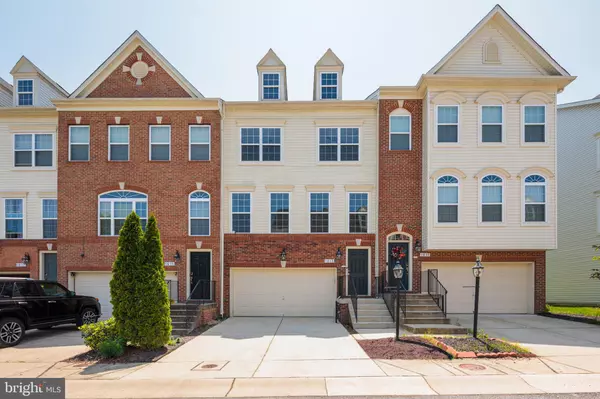For more information regarding the value of a property, please contact us for a free consultation.
1613 SUN HIGH TER Severn, MD 21144
Want to know what your home might be worth? Contact us for a FREE valuation!

Our team is ready to help you sell your home for the highest possible price ASAP
Key Details
Sold Price $481,371
Property Type Townhouse
Sub Type Interior Row/Townhouse
Listing Status Sold
Purchase Type For Sale
Square Footage 2,125 sqft
Price per Sqft $226
Subdivision Boyers Ridge
MLS Listing ID MDAA2055534
Sold Date 06/26/23
Style Colonial
Bedrooms 3
Full Baths 2
Half Baths 2
HOA Fees $97/mo
HOA Y/N Y
Abv Grd Liv Area 2,125
Originating Board BRIGHT
Year Built 2014
Annual Tax Amount $4,152
Tax Year 2013
Lot Size 1,628 Sqft
Acres 0.04
Property Description
Stunning fully updated Town Home located in Boyers Ridge. This Home features new paint, carpet and flooring throughout it's spacious layout with natural light highlighting beautiful finishes throughout, and a brand new new composite deck to enjoy the outdoors. It's equipped with a high efficiency furnace, AC and Appliances. Whether you want to relax in the fully finished basement in front of the included projection television and movie screen or entertain guests in large open concept upper level this home has it all. Including room for you to park in your own driveway and store your vehicles in it's two care garage. This Home is truly " Turn Key and Worry Free" and it's awaiting you to call it home. The HOA fee includes access to an outdoor pool with a separate, enclosed wading pool, a tot lot/playground, a clubhouse with a full kitchen and meeting room, common area maintenance, and professional management for truly hassle-free living. Also community features overflow parking around the neighborhood for guests. It's also conveniently located near Ft Meade, BWI airport, state parks, and several major thoroughfares, such as Rt 100, I-97, I-95, and I-295...
Location
State MD
County Anne Arundel
Zoning R5
Interior
Interior Features Breakfast Area, Combination Kitchen/Dining, Kitchen - Island, Kitchen - Eat-In, Upgraded Countertops, Wood Floors, Primary Bath(s), Crown Moldings, Floor Plan - Open
Hot Water Electric
Cooling Central A/C
Equipment Washer/Dryer Hookups Only, Dishwasher, Disposal, Microwave, Oven - Self Cleaning, Stove, Refrigerator, Energy Efficient Appliances, Exhaust Fan
Fireplace N
Appliance Washer/Dryer Hookups Only, Dishwasher, Disposal, Microwave, Oven - Self Cleaning, Stove, Refrigerator, Energy Efficient Appliances, Exhaust Fan
Heat Source Natural Gas
Laundry Upper Floor
Exterior
Garage Garage - Front Entry
Garage Spaces 2.0
Waterfront N
Water Access N
Accessibility None
Attached Garage 2
Total Parking Spaces 2
Garage Y
Building
Story 3.5
Foundation Concrete Perimeter
Sewer Public Sewer
Water Public
Architectural Style Colonial
Level or Stories 3.5
Additional Building Above Grade, Below Grade
New Construction N
Schools
School District Anne Arundel County Public Schools
Others
Senior Community No
Tax ID 020412590236720
Ownership Fee Simple
SqFt Source Assessor
Acceptable Financing Cash, Conventional, FHA, VA
Listing Terms Cash, Conventional, FHA, VA
Financing Cash,Conventional,FHA,VA
Special Listing Condition Standard
Read Less

Bought with Jane Ann Huelle • EXP Realty, LLC
GET MORE INFORMATION




