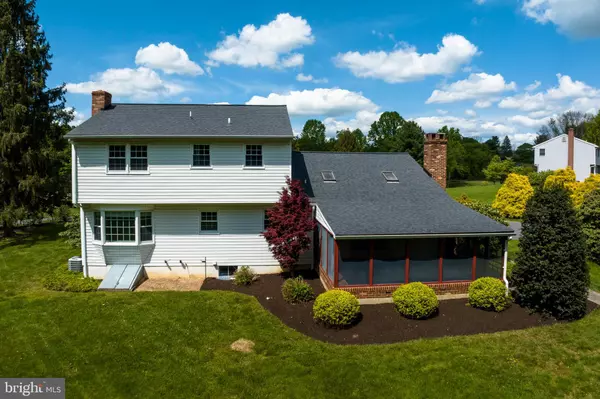For more information regarding the value of a property, please contact us for a free consultation.
112 VALLEY DR Landenberg, PA 19350
Want to know what your home might be worth? Contact us for a FREE valuation!

Our team is ready to help you sell your home for the highest possible price ASAP
Key Details
Sold Price $455,000
Property Type Single Family Home
Sub Type Detached
Listing Status Sold
Purchase Type For Sale
Square Footage 1,848 sqft
Price per Sqft $246
Subdivision Skycrest
MLS Listing ID PACT2044804
Sold Date 06/30/23
Style Colonial
Bedrooms 3
Full Baths 2
Half Baths 1
HOA Y/N N
Abv Grd Liv Area 1,848
Originating Board BRIGHT
Year Built 1974
Annual Tax Amount $6,122
Tax Year 2023
Lot Size 1.500 Acres
Acres 1.5
Lot Dimensions 0.00 x 0.00
Property Description
Welcome to your dream home! This stunning Colonial-style house is a rare find, situated on a peaceful cul-de-sac and boasting breathtaking views of the adjacent horse pasture. As you approach the property, you'll notice the mature evergreens, rhododendrons, and dogwoods that provide a natural and welcoming feel.
Step inside and you'll be greeted by an inviting first floor, featuring a formal living room, dining room, kitchen, and family room. The family room is truly the heart of the home, with skylights, wainscoting, and a cozy fireplace that exudes warmth and comfort. The 2-car garage, complete with shelves for storage, leads directly into the family room for added convenience.
From the family room, you can access the screened-in porch with a brick floor, perfect for enjoying your morning coffee or hosting outdoor gatherings. The flat backyard is ideal for entertaining and relaxing, with plenty of space for gardening, playing, and outdoor activities. The large barn on the property comes with electricity and water and offers endless possibilities, whether you want to use it for storage, a workshop, or a hobby room. The wood shed and tool shed provides additional storage options.
This home is move-in ready or update it and enjoy your ideas coming to life. With a newer roof and windows that provide added peace of mind and energy efficiency. The paver walkway and brick landing add to the overall charm and curb appeal. With three spacious bedrooms, two full baths, and a convenient half bath, this home has plenty of room for you and your family to grow.
Located just a stone's throw away from White Clay State Park, this home is ideal for nature lovers who enjoy exploring the great outdoors. With hiking and biking trails, scenic vistas, and breathtaking landscapes, this park is sure to become your go-to destination for relaxation and recreation.
Location
State PA
County Chester
Area London Britain Twp (10373)
Zoning R10
Rooms
Basement Unfinished, Full
Interior
Interior Features Crown Moldings, Dining Area, Family Room Off Kitchen, Skylight(s), Wainscotting, Recessed Lighting, Primary Bath(s)
Hot Water Electric
Heating Baseboard - Hot Water
Cooling Central A/C
Fireplaces Number 1
Fireplaces Type Electric
Equipment Oven/Range - Electric, Water Heater
Fireplace Y
Appliance Oven/Range - Electric, Water Heater
Heat Source Oil
Exterior
Exterior Feature Screened
Garage Inside Access
Garage Spaces 2.0
Waterfront N
Water Access N
View Pasture
Accessibility None
Porch Screened
Attached Garage 2
Total Parking Spaces 2
Garage Y
Building
Lot Description Adjoins - Open Space, Backs to Trees, Cul-de-sac, Landscaping, Level
Story 2
Foundation Block
Sewer On Site Septic
Water Well
Architectural Style Colonial
Level or Stories 2
Additional Building Above Grade, Below Grade
New Construction N
Schools
School District Avon Grove
Others
Senior Community No
Tax ID 73-01 -0014
Ownership Fee Simple
SqFt Source Assessor
Special Listing Condition Standard
Read Less

Bought with Michael Quinn • RE/MAX Town & Country
GET MORE INFORMATION




