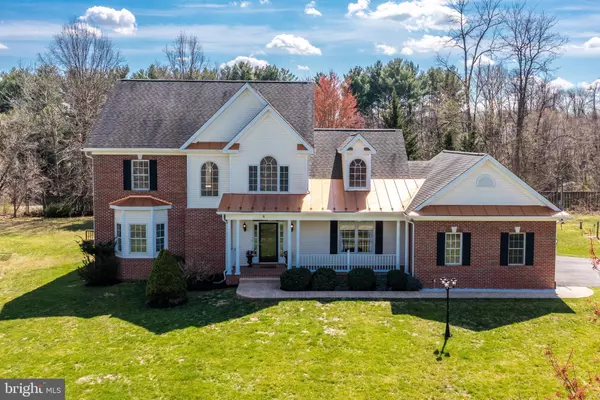For more information regarding the value of a property, please contact us for a free consultation.
8 MYSTIC LN Round Hill, VA 20141
Want to know what your home might be worth? Contact us for a FREE valuation!

Our team is ready to help you sell your home for the highest possible price ASAP
Key Details
Sold Price $1,750,000
Property Type Single Family Home
Sub Type Detached
Listing Status Sold
Purchase Type For Sale
Square Footage 4,779 sqft
Price per Sqft $366
Subdivision Town Of Round Hill
MLS Listing ID VALO2045316
Sold Date 07/05/23
Style Transitional,Colonial,Converted Barn,Carriage House
Bedrooms 5
Full Baths 4
HOA Y/N N
Abv Grd Liv Area 3,000
Originating Board BRIGHT
Year Built 2004
Annual Tax Amount $9,200
Tax Year 2022
Lot Size 6.550 Acres
Acres 6.55
Property Description
Fall in love….rarely available on over 6.5 acres with two beautiful homes in the Town of Round Hill and the stone house at 44 West Loudoun Street. Here you will find something for everyone. Invite friends and family over to your private retreat. They may never want to leave after enjoying your scenic views, open space, fresh air, living accommodations, and close proximity to parks, schools, restaurants, biking and walking trails, wineries, breweries, and shopping. The two homes are perfectly situated at different property ends for maximum privacy. Both homes offer main-level bedrooms with additional upper-level bedrooms and living space. The main house covers over 4,500 finished square feet on 3 levels, an open floor plan, a spacious family room with a fireplace, a formal dining room with large windows, a gorgeous gourmet kitchen with a center island, abundant cabinet, and storage space and dining area. The main level also offers a large bedroom suite with a spa-like bath, private study or second main level bedroom, full bath, and access to the enclosed porch and deck. The completely finished walk-up lower level feels like main-level living with a wide-open recreation room, full bath, exercise room, and additional office space. Other features include a house generator, wood floors, granite and quartz countertops, updated lighting fixtures, kitchen, and baths. The guest house offers an outdoor deck and patio, a living room with hardwood floors, a dining area, a bedroom, a full bath, and a mud room on the main level. The upper-level loft includes a living area, kitchen, full bath, bedroom, washer, and dryer. This property was just brought into the Town of Round Hill which provides new owners additional building options. Currently zoned 1 house per acre. Town of Round Hill residents receive town amenities and lower public water and sewer connection fees. Very easy access to Route 7 and West Loudoun Street. horses and chickens are allowed. This is a perfect forever home!
Location
State VA
County Loudoun
Zoning R-1A
Direction North
Rooms
Other Rooms Family Room
Basement Walkout Stairs, Daylight, Full, Fully Finished, Improved, Heated, Interior Access, Outside Entrance, Side Entrance, Windows, Connecting Stairway
Main Level Bedrooms 2
Interior
Interior Features Wood Floors, Water Treat System, Walk-in Closet(s), Wainscotting, Upgraded Countertops, Tub Shower, Soaking Tub, Recessed Lighting, Primary Bath(s), Pantry, Kitchen - Table Space, Kitchen - Island, Kitchen - Gourmet, Kitchen - Eat-In, Formal/Separate Dining Room, Floor Plan - Open, Family Room Off Kitchen, Entry Level Bedroom, Dining Area, Crown Moldings, Chair Railings, Ceiling Fan(s), Carpet, 2nd Kitchen, Breakfast Area, Stall Shower
Hot Water Electric
Heating Central, Heat Pump - Electric BackUp, Programmable Thermostat, Zoned, Other
Cooling Ceiling Fan(s), Heat Pump(s), Programmable Thermostat, Zoned, Other, Central A/C
Flooring Hardwood, Carpet, Ceramic Tile, Partially Carpeted, Tile/Brick, Wood
Fireplaces Number 1
Fireplaces Type Corner, Mantel(s)
Equipment Built-In Microwave, Dishwasher, Disposal, Dryer, Washer, Water Heater, Stainless Steel Appliances, Refrigerator, Microwave
Fireplace Y
Window Features Bay/Bow,Transom
Appliance Built-In Microwave, Dishwasher, Disposal, Dryer, Washer, Water Heater, Stainless Steel Appliances, Refrigerator, Microwave
Heat Source Electric, Propane - Owned, Other
Laundry Has Laundry
Exterior
Exterior Feature Deck(s), Enclosed, Porch(es), Roof, Patio(s)
Garage Garage - Side Entry, Garage Door Opener, Inside Access, Other
Garage Spaces 42.0
Fence Board, Fully, Wood
Utilities Available Electric Available, Water Available, Sewer Available, Propane
Waterfront N
Water Access N
View Garden/Lawn, Panoramic, Scenic Vista, Creek/Stream
Roof Type Shingle,Metal
Street Surface Paved
Accessibility 2+ Access Exits, Doors - Lever Handle(s), Level Entry - Main
Porch Deck(s), Enclosed, Porch(es), Roof, Patio(s)
Attached Garage 2
Total Parking Spaces 42
Garage Y
Building
Lot Description Landscaping, Year Round Access, Subdivision Possible, Stream/Creek, Secluded, Rural, Road Frontage, Rear Yard, Private, Level, Front Yard, Additional Lot(s), Open, Premium, SideYard(s), Other
Story 3
Foundation Slab
Sewer Private Septic Tank, On Site Septic, Public Hook/Up Avail
Water Private, Well, Conditioner, Private/Community Water, Public Hook-up Available
Architectural Style Transitional, Colonial, Converted Barn, Carriage House
Level or Stories 3
Additional Building Above Grade, Below Grade
Structure Type 2 Story Ceilings,9'+ Ceilings,Beamed Ceilings,Dry Wall,High,Vinyl,Brick,Tray Ceilings
New Construction N
Schools
Elementary Schools Round Hill
Middle Schools Harmony
High Schools Woodgrove
School District Loudoun County Public Schools
Others
Senior Community No
Tax ID 585482279000
Ownership Fee Simple
SqFt Source Estimated
Horse Property Y
Horse Feature Horses Allowed
Special Listing Condition Standard
Read Less

Bought with NON MEMBER • Non Subscribing Office
GET MORE INFORMATION




