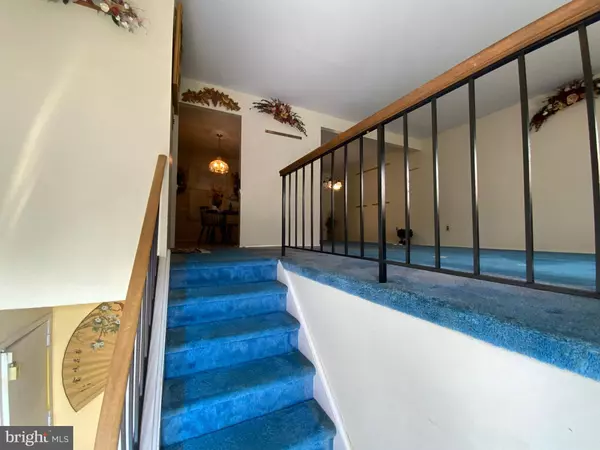For more information regarding the value of a property, please contact us for a free consultation.
28 TALLOWOOD DR Westampton, NJ 08060
Want to know what your home might be worth? Contact us for a FREE valuation!

Our team is ready to help you sell your home for the highest possible price ASAP
Key Details
Sold Price $335,000
Property Type Single Family Home
Sub Type Detached
Listing Status Sold
Purchase Type For Sale
Square Footage 1,588 sqft
Price per Sqft $210
Subdivision Tarnsfield
MLS Listing ID NJBL2046532
Sold Date 07/18/23
Style Bi-level
Bedrooms 4
Full Baths 1
Half Baths 1
HOA Y/N N
Abv Grd Liv Area 1,588
Originating Board BRIGHT
Year Built 1983
Annual Tax Amount $5,395
Tax Year 2022
Lot Size 10,877 Sqft
Acres 0.25
Lot Dimensions 75.00 x 145.00
Property Description
Welcome to 28 Tallowood Drive, a charming 4 bedroom 1.5 bath bi-level home with unlimited potential and irresistible curb appeal, awaiting your personal touch. Nestled in a well-established neighborhood, this home offers an inviting ambiance and promises a comfortable lifestyle for its new owners. From the moment you approach the property, the captivating exterior captivates your attention. As you step through the front door, a foyer greets you with its warm ambiance and provides a glimpse of the possibilities that lie within. The main level of the home offers an open-concept layout, and the combo living and dining room is perfect for entertaining. The kitchen, boasts a generous amount of counter space and cabinets, offering ample storage and making meal preparation a breeze. With a vision and some renovations, this space could easily become the heart of the home, where culinary creations and cherished memories are made. Venturing down to the lower level, you'll discover a versatile space with endless possibilities. Currently, it is utilized as a family room, providing a comfortable retreat for relaxation and entertainment. This lower level also includes a bedroom, laundry room and a half bathroom, with a door that leads to the fully fenced yard. The backyard presents an excellent opportunity for outdoor living and entertaining. With a spacious patio area and a lush lawn, the possibilities for creating an outdoor oasis are endless. Situated within close proximity to schools, parks, and local amenities, this home offers a convenient location. With easy access to major transportation routes, commuting to work or exploring the surrounding area is a breeze. Home is being sold in as-is condition.
Location
State NJ
County Burlington
Area Westampton Twp (20337)
Zoning R-3
Rooms
Other Rooms Living Room, Dining Room, Bedroom 2, Bedroom 3, Bedroom 4, Kitchen, Family Room, Bedroom 1
Main Level Bedrooms 3
Interior
Interior Features Carpet, Combination Dining/Living, Dining Area, Kitchen - Eat-In, Tub Shower
Hot Water Natural Gas
Heating Forced Air
Cooling Central A/C
Heat Source Natural Gas
Laundry Lower Floor
Exterior
Exterior Feature Patio(s)
Garage Garage - Front Entry, Garage Door Opener, Inside Access
Garage Spaces 6.0
Fence Fully
Waterfront N
Water Access N
Accessibility None
Porch Patio(s)
Attached Garage 2
Total Parking Spaces 6
Garage Y
Building
Story 2
Foundation Slab
Sewer Public Sewer
Water Public
Architectural Style Bi-level
Level or Stories 2
Additional Building Above Grade, Below Grade
New Construction N
Schools
School District Rancocas Valley Regional Schools
Others
Senior Community No
Tax ID 37-01801-00014
Ownership Fee Simple
SqFt Source Assessor
Acceptable Financing Cash, Conventional, FHA, VA
Listing Terms Cash, Conventional, FHA, VA
Financing Cash,Conventional,FHA,VA
Special Listing Condition Standard, Third Party Approval
Read Less

Bought with Maricarmen Barrientos • Weichert Realtors-Princeton Junction
GET MORE INFORMATION




