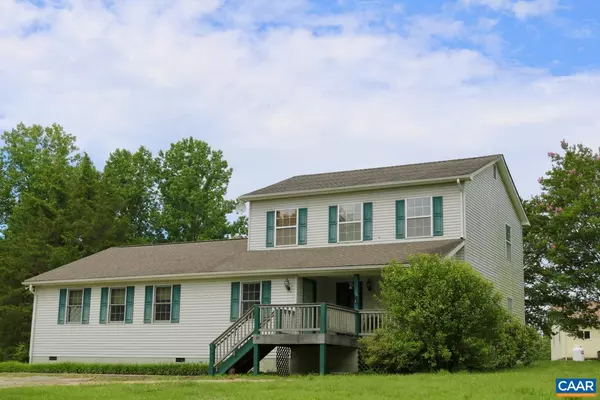For more information regarding the value of a property, please contact us for a free consultation.
87 OAKWOOD DR Arrington, VA 22922
Want to know what your home might be worth? Contact us for a FREE valuation!

Our team is ready to help you sell your home for the highest possible price ASAP
Key Details
Sold Price $280,000
Property Type Single Family Home
Sub Type Detached
Listing Status Sold
Purchase Type For Sale
Square Footage 2,498 sqft
Price per Sqft $112
Subdivision Unknown
MLS Listing ID 632428
Sold Date 07/20/23
Style Colonial
Bedrooms 3
Full Baths 2
Half Baths 1
HOA Y/N N
Abv Grd Liv Area 2,498
Originating Board CAAR
Year Built 1992
Annual Tax Amount $1,874
Tax Year 2022
Lot Size 1.000 Acres
Acres 1.0
Property Description
Ignore days on the market. Fantastic roomy residence or potential investment. Priced below tax assessment, instant equity. Great location in Nelson County near Colleen, between Lynchburg and C'Ville. One level acre that feels like 2 acres; lots on either side cannot be built on. Located two streets off Route 29. Oakwood is a no-thru street. 3 BR 2.5 bath. Lots of closet space. Huge remarkable Great Room (2008) with stone propane fireplace. Surround sound conveys. Liv rm, din rm, large breakfast Also a main level office with door to exterior back deck. Hardwood floors throughout. Ceramic in foyer. Very large laundry room with washer/dryer and sink and multiple cabinet storage, ceramic floor. Kitchen with elec. stove, DW, refrig. Unique second entrance from front porch to large foyer/mud room to Great room. Porch and two decks, patio. Breaker for hot tub. Storage building. Close to Nelson Fishing Lake and Blue Ridge Medical Center, wineries, Brewery Trail, Winton Golf/Pool. Privacy.,Formica Counter,Oak Cabinets,Fireplace in Great Room
Location
State VA
County Nelson
Zoning R
Rooms
Other Rooms Dining Room, Primary Bedroom, Kitchen, Den, Foyer, Breakfast Room, Great Room, Laundry, Office, Full Bath, Half Bath, Additional Bedroom
Interior
Interior Features Breakfast Area
Heating Heat Pump(s)
Cooling Heat Pump(s)
Flooring Ceramic Tile, Hardwood, Vinyl
Fireplaces Number 1
Fireplaces Type Gas/Propane, Stone
Equipment Dryer, Washer/Dryer Hookups Only, Washer, Dishwasher, Oven/Range - Electric, Refrigerator
Fireplace Y
Appliance Dryer, Washer/Dryer Hookups Only, Washer, Dishwasher, Oven/Range - Electric, Refrigerator
Exterior
Fence Partially
View Trees/Woods, Garden/Lawn
Roof Type Architectural Shingle
Street Surface Other
Accessibility None
Garage N
Building
Lot Description Sloping, Open, Partly Wooded, Private
Story 2
Foundation Block, Crawl Space
Sewer Septic Exists
Water Public
Architectural Style Colonial
Level or Stories 2
Additional Building Above Grade, Below Grade
Structure Type Vaulted Ceilings,Cathedral Ceilings
New Construction N
Schools
Elementary Schools Tye River
Middle Schools Nelson
High Schools Nelson
School District Nelson County Public Schools
Others
Ownership Other
Security Features Smoke Detector
Special Listing Condition Standard
Read Less

Bought with Default Agent • Default Office
GET MORE INFORMATION




