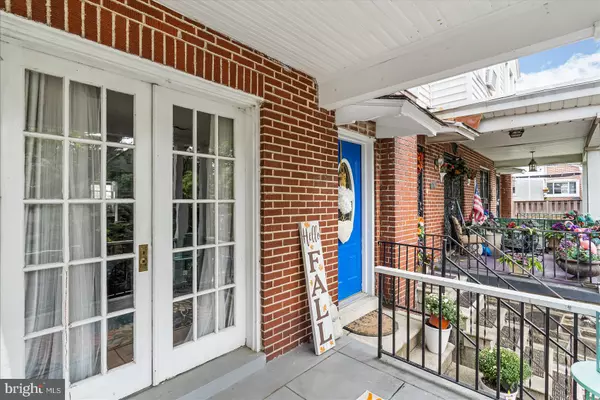For more information regarding the value of a property, please contact us for a free consultation.
912 MCKEWIN AVE Baltimore, MD 21218
Want to know what your home might be worth? Contact us for a FREE valuation!

Our team is ready to help you sell your home for the highest possible price ASAP
Key Details
Sold Price $270,000
Property Type Townhouse
Sub Type Interior Row/Townhouse
Listing Status Sold
Purchase Type For Sale
Square Footage 1,780 sqft
Price per Sqft $151
Subdivision None Available
MLS Listing ID MDBA2092912
Sold Date 08/03/23
Style Traditional
Bedrooms 3
Full Baths 1
Half Baths 1
HOA Y/N N
Abv Grd Liv Area 1,220
Originating Board BRIGHT
Year Built 1931
Annual Tax Amount $2,974
Tax Year 2021
Property Description
Highest, Best & Final due by Friday 6pm Ready Set......start packing!!!!! This lavishly decorated home offers 3 bedroom 1.5 townhouse and so much more !! Check out this spacious 1st floor with gleaming hard wood floors, a spacious living room and dinning room........ the ideal floor plan for entertaining. It wraps around to the rear oversized deck!!! Ready for your outside entertainment!!!The charming lower level features a family room area, tons of storage and fully equipped laundry room. This top level is enhanced with 3 bedrooms and a fancy full bathroom. The exterior features are amazing!!! Walking up to the house you will note the covered front porch, Plus 2 rear patios (main level and top level) offering the perfect flow of entertaining. Ready to fall in love....start packing !!! This is the perfect place to call HOME!!! Call for your private tour today!!
Location
State MD
County Baltimore City
Zoning R-6
Rooms
Other Rooms Family Room, Laundry, Other, Storage Room
Basement Daylight, Partial, Connecting Stairway, Garage Access, Heated, Improved, Partially Finished
Interior
Interior Features Floor Plan - Open, Formal/Separate Dining Room
Hot Water Electric
Heating Radiator
Cooling Ceiling Fan(s)
Heat Source Other
Exterior
Garage Additional Storage Area, Garage - Rear Entry, Other
Garage Spaces 1.0
Waterfront N
Water Access N
Accessibility Other
Attached Garage 1
Total Parking Spaces 1
Garage Y
Building
Story 3
Foundation Other
Sewer Public Sewer
Water Public
Architectural Style Traditional
Level or Stories 3
Additional Building Above Grade, Below Grade
New Construction N
Schools
School District Baltimore City Public Schools
Others
Senior Community No
Tax ID 0309213977A007
Ownership Fee Simple
SqFt Source Estimated
Acceptable Financing FHA, VA, Conventional
Listing Terms FHA, VA, Conventional
Financing FHA,VA,Conventional
Special Listing Condition Standard
Read Less

Bought with Robin Hess • EXIT Preferred Realty, LLC
GET MORE INFORMATION




