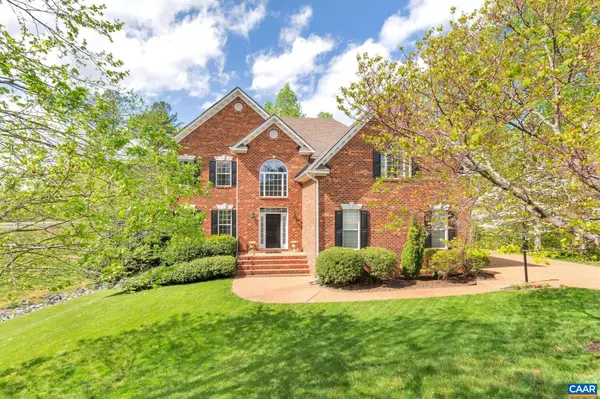For more information regarding the value of a property, please contact us for a free consultation.
102 BRANCH LN Zion Crossroads, VA 22942
Want to know what your home might be worth? Contact us for a FREE valuation!

Our team is ready to help you sell your home for the highest possible price ASAP
Key Details
Sold Price $590,000
Property Type Single Family Home
Sub Type Detached
Listing Status Sold
Purchase Type For Sale
Square Footage 3,610 sqft
Price per Sqft $163
Subdivision Spring Creek
MLS Listing ID 640828
Sold Date 08/04/23
Style Other
Bedrooms 5
Full Baths 3
Half Baths 1
HOA Fees $170/mo
HOA Y/N Y
Abv Grd Liv Area 3,610
Originating Board CAAR
Year Built 2005
Annual Tax Amount $3,230
Tax Year 2021
Lot Size 0.560 Acres
Acres 0.56
Property Description
Great Value! This classic home on a premium lot offers a private wooded view and convenience. It?s tucked away on a culdesac just minutes from the main gate, within walking distance of the Clubhouse. This home offers great value with over 3,600 square feet plus a large unfinished basement with endless potential. You?ll enjoy a grand two story foyer, a gas fireplace in the family room surrounded by custom built in shelving, and a large kitchen with a breakfast nook that leads to the lovely screened porch. In addition to the four bedrooms and two full baths on the second floor there is a spacious home office that could have many uses. A fifth bedroom with ensuite, found on the third level is ideal for guests or as a bonus room. Now?s your chance to live in a fabulous home in the sought after gated community of Spring Creek!,Fireplace in Family Room
Location
State VA
County Louisa
Zoning R
Rooms
Other Rooms Living Room, Dining Room, Primary Bedroom, Kitchen, Family Room, Foyer, Breakfast Room, Office, Primary Bathroom, Full Bath, Half Bath, Additional Bedroom
Basement Rough Bath Plumb, Unfinished, Walkout Level, Windows
Interior
Interior Features Walk-in Closet(s), Breakfast Area, Kitchen - Island, Pantry, Recessed Lighting
Heating Central, Forced Air, Heat Pump(s)
Cooling Central A/C
Flooring Carpet, Ceramic Tile, Hardwood
Fireplaces Type Gas/Propane
Equipment Dryer, Washer, Dishwasher, Oven - Double, Refrigerator, Oven - Wall, Cooktop
Fireplace N
Appliance Dryer, Washer, Dishwasher, Oven - Double, Refrigerator, Oven - Wall, Cooktop
Heat Source Propane - Owned
Exterior
Garage Other, Garage - Side Entry
Amenities Available Club House, Tot Lots/Playground, Exercise Room, Picnic Area, Swimming Pool, Tennis Courts, Gated Community
View Trees/Woods
Roof Type Architectural Shingle
Accessibility None
Garage Y
Building
Lot Description Cul-de-sac
Story 3
Foundation Concrete Perimeter
Sewer No Septic System, No Sewer System
Water Public
Architectural Style Other
Level or Stories 3
Additional Building Above Grade, Below Grade
New Construction N
Schools
Elementary Schools Moss-Nuckols
Middle Schools Louisa
High Schools Louisa
School District Louisa County Public Schools
Others
HOA Fee Include Common Area Maintenance,Health Club,Pool(s),Management,Reserve Funds,Snow Removal,Trash
Ownership Other
Special Listing Condition Standard
Read Less

Bought with JOSHUA D WHITE • STORY HOUSE REAL ESTATE
GET MORE INFORMATION




