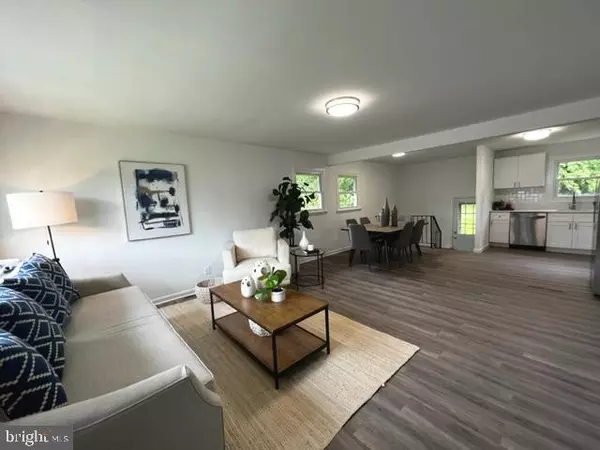For more information regarding the value of a property, please contact us for a free consultation.
51 LINDEN RD Burlington, NJ 08016
Want to know what your home might be worth? Contact us for a FREE valuation!

Our team is ready to help you sell your home for the highest possible price ASAP
Key Details
Sold Price $330,000
Property Type Single Family Home
Sub Type Detached
Listing Status Sold
Purchase Type For Sale
Square Footage 1,524 sqft
Price per Sqft $216
Subdivision None Available
MLS Listing ID NJBL2048494
Sold Date 07/27/23
Style Raised Ranch/Rambler
Bedrooms 3
Full Baths 2
HOA Y/N N
Abv Grd Liv Area 1,016
Originating Board BRIGHT
Year Built 1956
Annual Tax Amount $5,058
Tax Year 2022
Lot Size 9,618 Sqft
Acres 0.22
Lot Dimensions 65.00 x 148.00
Property Description
Hard to find "open concept" Rancher - situated on a beautiful private lot, spacious yard with a mature tree backyard gives you wonderful privacy to enjoy nature at its best. Now let's not stop there with all the good stuff waiting for the new buyers! This home offers a very functional floor plan featuring an open concept which allows for family entertaining at its finest. This beautiful fully renovated ranch model has three bedrooms and two full bathrooms in Burlington Township . A bright and refreshing living room greets you at the entrance with luxury brand new flooring throughout the house. Prepare savory meals in the stunning kitchen featuring new modern and sleek quartz countertops, a classic subway tile backsplash, brand new stainless steel appliances, brand new white soft closed cabinets. Living space flows seamlessly from the kitchen into the dining areas with a lot of windows allowing in an abundance of natural light. This well thought out open floor plan includes a three main level bedrooms retreat featuring brand new bathroom with the custom ceramic tiles and vanities and lots of closet. The full basement is light, bright, and dry with a big family room and a full brand new bathroom with the custom ceramic tiles, other unfinished basement that can be utilized in many different ways, could be used as an office, a game room, a play room, a craft room or for any other purpose that you can think of. Newer architectural shingled roof, recess lighting, newer condenser, new flooring and paint throughout and so much more! This vibrant neighborhood offers the best of both worlds…the feeling of being in the country yet minutes from NJ Turnpike, Rt 295 and Route 130, shopping centers and golf courses.
Location
State NJ
County Burlington
Area Burlington Twp (20306)
Zoning R12
Rooms
Basement Daylight, Full, Full
Main Level Bedrooms 3
Interior
Hot Water Natural Gas
Heating Central, Forced Air
Cooling Central A/C
Flooring Ceramic Tile, Laminate Plank
Equipment Built-In Microwave, Built-In Range, Dishwasher, Refrigerator, Stainless Steel Appliances
Fireplace N
Appliance Built-In Microwave, Built-In Range, Dishwasher, Refrigerator, Stainless Steel Appliances
Heat Source Natural Gas
Laundry Hookup, Lower Floor
Exterior
Garage Spaces 3.0
Waterfront N
Water Access N
Roof Type Architectural Shingle
Accessibility None
Total Parking Spaces 3
Garage N
Building
Story 2
Foundation Block
Sewer Public Sewer
Water Public
Architectural Style Raised Ranch/Rambler
Level or Stories 2
Additional Building Above Grade, Below Grade
New Construction N
Schools
Elementary Schools Fountain Woods
Middle Schools Burlington Township
High Schools Burlington Township H.S.
School District Burlington Township
Others
Senior Community No
Tax ID 06-00094 06-00002
Ownership Fee Simple
SqFt Source Assessor
Acceptable Financing Conventional, Cash, FHA, VA
Listing Terms Conventional, Cash, FHA, VA
Financing Conventional,Cash,FHA,VA
Special Listing Condition Standard
Read Less

Bought with Deelmuopo Sieh • Radiance Realty & Associates
GET MORE INFORMATION




