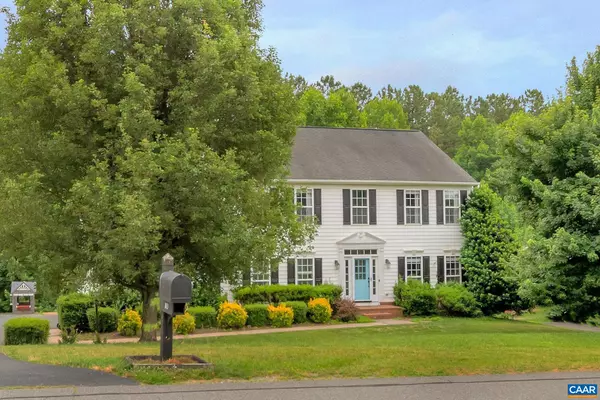For more information regarding the value of a property, please contact us for a free consultation.
103 WHISPERING WOODS PL Zion Crossroads, VA 22942
Want to know what your home might be worth? Contact us for a FREE valuation!

Our team is ready to help you sell your home for the highest possible price ASAP
Key Details
Sold Price $515,000
Property Type Single Family Home
Sub Type Detached
Listing Status Sold
Purchase Type For Sale
Square Footage 3,705 sqft
Price per Sqft $139
Subdivision Spring Creek
MLS Listing ID 642911
Sold Date 08/22/23
Style Colonial
Bedrooms 4
Full Baths 2
Half Baths 2
HOA Fees $170/mo
HOA Y/N Y
Abv Grd Liv Area 2,490
Originating Board CAAR
Year Built 2005
Annual Tax Amount $2,930
Tax Year 2022
Lot Size 0.340 Acres
Acres 0.34
Property Description
Just Listed! This beautiful 4 bedroom, 2 full bathroom and 2 1/2 bath home is filled with charm and plenty of space! Drive into your two car garage and step into your large eat in kitchen with island. Enjoy your breakfast/sitting room over looking your backyard and just steps from your back deck. Your spacious living room has a fireplace for those cooler days. Also on the main level is a formal dining space and a kids playroom or your own private office and a powder room. Upstairs is your owners suite with two closets and an attached bathroom with stand up shower and soaker tub. Plus 3 charming bedrooms and an additional full bathroom. Enter your terrace level with an powder room and a fun room which includes a rock climbing wall, tree house with slide and swings. There is an art room, poker room with bar and two additional storage spaces. This house has so much to offer and you wont want to miss it.,White Cabinets,Fireplace in Living Room
Location
State VA
County Louisa
Zoning R
Rooms
Other Rooms Living Room, Dining Room, Primary Bedroom, Kitchen, Breakfast Room, Laundry, Office, Recreation Room, Primary Bathroom, Full Bath, Half Bath, Additional Bedroom
Basement Fully Finished, Walkout Level
Interior
Interior Features Kitchen - Island
Heating Heat Pump(s)
Cooling Central A/C
Flooring Carpet, Ceramic Tile, Hardwood
Fireplaces Number 1
Fireplaces Type Gas/Propane
Equipment Dryer, Washer, Dishwasher, Oven/Range - Gas, Microwave, Refrigerator
Fireplace Y
Appliance Dryer, Washer, Dishwasher, Oven/Range - Gas, Microwave, Refrigerator
Exterior
Garage Other, Garage - Side Entry
Amenities Available Bar/Lounge, Club House, Community Center, Dining Rooms, Exercise Room, Golf Club, Tot Lots/Playground, Swimming Pool, Tennis Courts, Jog/Walk Path
Roof Type Composite
Accessibility None
Garage Y
Building
Story 2
Foundation Brick/Mortar
Sewer Public Sewer
Water Public
Architectural Style Colonial
Level or Stories 2
Additional Building Above Grade, Below Grade
New Construction N
Schools
Elementary Schools Thomas Jefferson
Middle Schools Louisa
High Schools Louisa
School District Louisa County Public Schools
Others
Ownership Other
Special Listing Condition Standard
Read Less

Bought with LAURIE PARTNER • REAL ESTATE III - WEST
GET MORE INFORMATION




