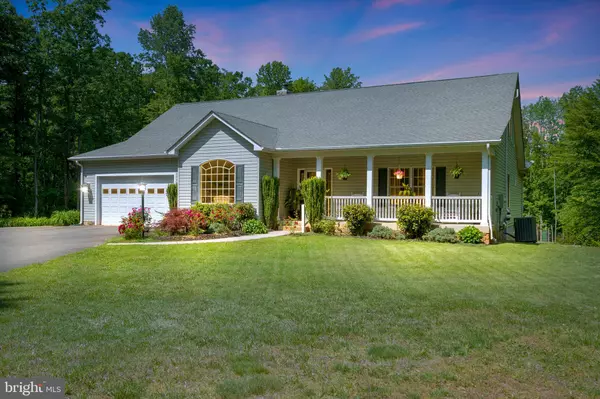For more information regarding the value of a property, please contact us for a free consultation.
28229 BEECH DR Rhoadesville, VA 22542
Want to know what your home might be worth? Contact us for a FREE valuation!

Our team is ready to help you sell your home for the highest possible price ASAP
Key Details
Sold Price $599,000
Property Type Single Family Home
Sub Type Detached
Listing Status Sold
Purchase Type For Sale
Square Footage 5,406 sqft
Price per Sqft $110
Subdivision Black Walnut Run Estates
MLS Listing ID VAOR2004986
Sold Date 08/31/23
Style Cape Cod
Bedrooms 7
Full Baths 5
Half Baths 1
HOA Fees $8/ann
HOA Y/N Y
Abv Grd Liv Area 3,237
Originating Board BRIGHT
Year Built 2007
Annual Tax Amount $4,846
Tax Year 2022
Lot Size 2.066 Acres
Acres 2.07
Property Description
**** SPACIOUS****Over 5400 finished SQFT on three levels PLUS a huge unfinished basement area and a garage for over 7,700 SQFT under the roof! Don't judge the home's size based on the front exterior photo. This is a very large 6 bedroom 5.5 bath home (4 bedroom perk).****GRACIOUS****Beautifully designed for hospitality and your comfortable living. You'll find a gourmet kitchen, screened porch, sunroom, family room, living room, dining room, bonus room, home office, recreation room with wet bar, & open main level floor plan which is perfect for casual or formal entertaining.****LUXURIOUS****There are custom features throughout including inlaid hardwood floors, crown molding & chair rail. The kitchen will please any home chef with granite countertops, backsplash, stainless steel appliances, custom cabinets, and two ovens. The incredible primary bath is designed to pamper you with split individual vanities, an elegant claw-foot soaking tub, and a beautiful tile shower. There are over a dozen ceiling fans, three bedrooms have attached baths, and the efficient, tankless water heater will provide instant & endless hot water. You'll appreciate the practical circular driveway and a propane whole house generator that ensures comfort and security even on the stormiest night.****PRIVATE****Located in an upscale community, away from traffic and congestion, and sited on a serene, two-acre, partially wooded lot with a fenced garden and plenty of room for outdoor activities. Beech Drive is a world away from the ordinary home and can be your fitting reward for a successful life. Be sure to check out the video tour and see for yourself!
Location
State VA
County Orange
Zoning A
Rooms
Other Rooms Living Room, Dining Room, Primary Bedroom, Bedroom 2, Bedroom 3, Bedroom 4, Bedroom 5, Kitchen, Family Room, Basement, Sun/Florida Room, Laundry, Office, Recreation Room, Bedroom 6, Bathroom 2, Bathroom 3, Bonus Room, Primary Bathroom, Full Bath, Half Bath, Screened Porch, Additional Bedroom
Basement Fully Finished, Walkout Level, Windows
Main Level Bedrooms 3
Interior
Interior Features Bar, Carpet, Ceiling Fan(s), Chair Railings, Crown Moldings, Entry Level Bedroom, Family Room Off Kitchen, Floor Plan - Open, Formal/Separate Dining Room, Kitchen - Island, Kitchen - Gourmet, Pantry, Primary Bath(s), Recessed Lighting, Soaking Tub, Stove - Wood, Upgraded Countertops, Water Treat System, Wet/Dry Bar, Walk-in Closet(s), Window Treatments, Wood Floors
Hot Water Instant Hot Water, Propane
Heating Heat Pump - Gas BackUp
Cooling Central A/C, Heat Pump(s)
Flooring Hardwood, Carpet, Laminated, Tile/Brick
Fireplaces Number 1
Fireplaces Type Wood, Mantel(s)
Equipment Dishwasher, Disposal, Dryer, Dryer - Front Loading, Icemaker, Refrigerator, Oven/Range - Electric, Washer - Front Loading, Water Conditioner - Owned, Water Heater - Tankless, Water Heater - High-Efficiency
Fireplace Y
Appliance Dishwasher, Disposal, Dryer, Dryer - Front Loading, Icemaker, Refrigerator, Oven/Range - Electric, Washer - Front Loading, Water Conditioner - Owned, Water Heater - Tankless, Water Heater - High-Efficiency
Heat Source Electric, Propane - Leased
Laundry Main Floor
Exterior
Garage Garage - Front Entry, Inside Access, Garage Door Opener
Garage Spaces 7.0
Carport Spaces 1
Utilities Available Cable TV, Propane
Waterfront N
Water Access N
View Trees/Woods
Accessibility 36\"+ wide Halls
Attached Garage 2
Total Parking Spaces 7
Garage Y
Building
Story 3
Foundation Concrete Perimeter
Sewer Septic < # of BR
Water Well
Architectural Style Cape Cod
Level or Stories 3
Additional Building Above Grade, Below Grade
New Construction N
Schools
Elementary Schools Call School Board
Middle Schools Locust Grove
High Schools Orange County
School District Orange County Public Schools
Others
Senior Community No
Tax ID 02000050000850
Ownership Fee Simple
SqFt Source Assessor
Acceptable Financing Cash, Conventional, FHA, USDA, VA
Listing Terms Cash, Conventional, FHA, USDA, VA
Financing Cash,Conventional,FHA,USDA,VA
Special Listing Condition Standard
Read Less

Bought with Robin A Garbe • CENTURY 21 New Millennium
GET MORE INFORMATION




