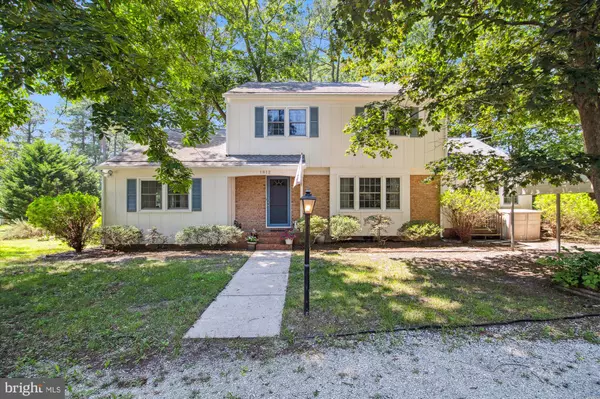For more information regarding the value of a property, please contact us for a free consultation.
1812 KIPLING DR Salisbury, MD 21801
Want to know what your home might be worth? Contact us for a FREE valuation!

Our team is ready to help you sell your home for the highest possible price ASAP
Key Details
Sold Price $314,450
Property Type Single Family Home
Sub Type Detached
Listing Status Sold
Purchase Type For Sale
Square Footage 2,548 sqft
Price per Sqft $123
Subdivision Poets Colony
MLS Listing ID MDWC2010272
Sold Date 09/06/23
Style Colonial
Bedrooms 5
Full Baths 2
Half Baths 2
HOA Y/N N
Abv Grd Liv Area 2,548
Originating Board BRIGHT
Year Built 1968
Annual Tax Amount $1,592
Tax Year 2023
Lot Size 0.840 Acres
Acres 0.84
Lot Dimensions 0.00 x 0.00
Property Description
**Cat will likely hide but please do not let it outside**WOW! Situated on almost an acre of level, waterfront property this one has it all! Walk out your door and launch a kayak in your backyard and roam for miles exploring the wilderness of the beautiful Wicomico River. Enjoy the ease of a first floor owners suite with hardwood floors and a walk in closet. In addition to the primary suite, upstairs are 3 large bedrooms and a Jack and Jill bathroom-beautiful hardwood floors throughout. Large living room with fireplace(as is), hardwood floors leading you to the formal dining room and a lovely family room addition with gas fireplace looking out to the water. Screened porch and open deck to enjoy the lovely sounds of nature. Garage was converted to additional living space and had a full bath that is now being used as a laundry area but still has a partial bathroom. This area could easily be converted to a completely separate living area as it has its own entrance as well. I have counted this as the fifth bedroom but great for an office/den too!! Excuse the mess in there as it is the staging area for the move!
Location
State MD
County Wicomico
Area Wicomico Northwest (23-01)
Zoning R20
Rooms
Main Level Bedrooms 2
Interior
Interior Features Ceiling Fan(s), Butlers Pantry, Crown Moldings, Entry Level Bedroom, Family Room Off Kitchen, Formal/Separate Dining Room, Floor Plan - Traditional, Kitchen - Country, Kitchen - Island, Pantry, Primary Bath(s), Tub Shower, Walk-in Closet(s), Water Treat System, Window Treatments, Wood Floors, Other
Hot Water Electric
Heating Forced Air
Cooling Central A/C
Flooring Hardwood, Partially Carpeted, Tile/Brick
Fireplaces Number 2
Fireplaces Type Equipment, Gas/Propane
Equipment Dishwasher, Dryer, Exhaust Fan, Built-In Microwave, Stove, Washer, Refrigerator
Fireplace Y
Appliance Dishwasher, Dryer, Exhaust Fan, Built-In Microwave, Stove, Washer, Refrigerator
Heat Source Natural Gas
Laundry Main Floor
Exterior
Exterior Feature Deck(s), Porch(es), Screened
Garage Spaces 12.0
Carport Spaces 2
Waterfront Description Boat/Launch Ramp
Water Access Y
Water Access Desc Canoe/Kayak,Private Access
View Pond
Accessibility Level Entry - Main
Porch Deck(s), Porch(es), Screened
Total Parking Spaces 12
Garage N
Building
Story 2
Foundation Slab
Sewer Private Septic Tank
Water Well, Conditioner
Architectural Style Colonial
Level or Stories 2
Additional Building Above Grade, Below Grade
New Construction N
Schools
School District Wicomico County Public Schools
Others
Pets Allowed Y
Senior Community No
Tax ID 2309003282
Ownership Fee Simple
SqFt Source Assessor
Horse Property N
Special Listing Condition Standard
Pets Allowed Cats OK, Dogs OK
Read Less

Bought with Aubrey Campbell • Keller Williams Realty Delmarva
GET MORE INFORMATION




