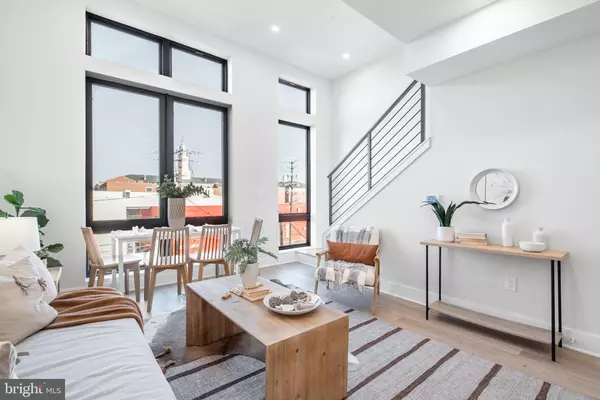For more information regarding the value of a property, please contact us for a free consultation.
5908 9TH ST NW #6 Washington, DC 20011
Want to know what your home might be worth? Contact us for a FREE valuation!

Our team is ready to help you sell your home for the highest possible price ASAP
Key Details
Sold Price $585,000
Property Type Condo
Sub Type Condo/Co-op
Listing Status Sold
Purchase Type For Sale
Square Footage 962 sqft
Price per Sqft $608
Subdivision Brightwood
MLS Listing ID DCDC2047058
Sold Date 09/07/23
Style Contemporary
Bedrooms 2
Full Baths 2
Condo Fees $275/mo
HOA Y/N N
Abv Grd Liv Area 962
Originating Board BRIGHT
Year Built 2022
Annual Tax Amount $4,710
Tax Year 2021
Property Description
50% SOLD OUT! BRAND NEW 6 unit boutique condominium in Brightwood Park! Unit #6 is a spacious 2 bedroom + den/ 2 bathroom condo that offers designer finishes and two level luxury living. As you step into this contemporary home, you'll love the great open concept floor plan. The home is ideal for entertaining and features a custom chef's kitchen, hardwood flooring throughout, and beautifully designed bedrooms and bathrooms. An in unit washer/dryer, ample storage space complete this home, and LARGE PRIVATE ROOFDECK complete this home. Off street parking is available on a first come first serve basis. With a Walk Score of 92, this is a walkers paradise! The property is close to three different metro stops -Takoma, Fort Totten, Georgia Ave-Petworth. It's 0.2 miles away from the Walmart Supercenter and plenty of retail and restaurants on Georgia Avenue, Columbia Heights, Chevy Chase etc. The property is also in close proximity to Rock Creek Park for those who enjoy spending time outdoors.
Location
State DC
County Washington
Zoning RA-1
Rooms
Other Rooms Den
Main Level Bedrooms 1
Interior
Hot Water Electric
Heating Forced Air
Cooling Central A/C
Equipment Built-In Microwave, Built-In Range, Dishwasher, Disposal, Dryer, Icemaker, Refrigerator, Stainless Steel Appliances, Washer, Water Heater
Appliance Built-In Microwave, Built-In Range, Dishwasher, Disposal, Dryer, Icemaker, Refrigerator, Stainless Steel Appliances, Washer, Water Heater
Heat Source Electric
Laundry Dryer In Unit, Has Laundry, Washer In Unit
Exterior
Exterior Feature Deck(s)
Garage Spaces 1.0
Amenities Available None
Water Access N
Accessibility None
Porch Deck(s)
Total Parking Spaces 1
Garage N
Building
Story 2
Unit Features Garden 1 - 4 Floors
Sewer Public Sewer
Water Public
Architectural Style Contemporary
Level or Stories 2
Additional Building Above Grade
New Construction Y
Schools
School District District Of Columbia Public Schools
Others
Pets Allowed Y
HOA Fee Include Common Area Maintenance,Ext Bldg Maint,Insurance,Sewer,Trash,Water,Gas
Senior Community No
Tax ID 2986//0026
Ownership Condominium
Acceptable Financing Conventional
Listing Terms Conventional
Financing Conventional
Special Listing Condition Standard
Pets Allowed Dogs OK, Cats OK
Read Less

Bought with Joel S Nelson • Keller Williams Capital Properties
GET MORE INFORMATION




