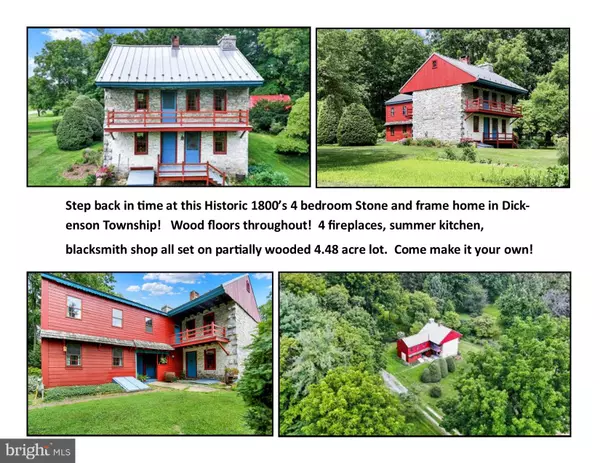For more information regarding the value of a property, please contact us for a free consultation.
1917 WALNUT BOTTOM RD Carlisle, PA 17015
Want to know what your home might be worth? Contact us for a FREE valuation!

Our team is ready to help you sell your home for the highest possible price ASAP
Key Details
Sold Price $292,000
Property Type Single Family Home
Sub Type Detached
Listing Status Sold
Purchase Type For Sale
Square Footage 2,408 sqft
Price per Sqft $121
Subdivision Dickinson Twp
MLS Listing ID PACB2022972
Sold Date 09/14/23
Style Farmhouse/National Folk
Bedrooms 4
Full Baths 1
HOA Y/N N
Abv Grd Liv Area 2,408
Originating Board BRIGHT
Year Built 1820
Annual Tax Amount $3,958
Tax Year 2023
Lot Size 4.480 Acres
Acres 4.48
Property Description
Calling all history buffs! Come and check out this unique 1800's 4 bedroom stone and frame home and step back in time. Hardwood Flooring throughout, 4 large fireplaces. A Summer kitchen that would make a great family room. And a separate building that served as a Black Smith Shop with a forge. All on 4.48 partially wooded acres.
When you enter on the side porch, you will go into the foyer that leads to the kitchen and the curved stairway. The eat-in kitchen has a huge hearth that currently houses a coal stove which serves as one of the heat sources for the home. Around the corner is the Living room, also with a large Fireplace. There is a Porch on the front of the house, accessible from the kitchen or living room. Next go up the curved staircase to a nice landing on the second floor. To the left, you will find the primary bedroom that has its own fireplace and access to a second floor porch. The second bedroom is close by on your way to the upstairs full bath. On the other side of the landing are the two remaining bedrooms. One currently being used as a library. When you go back downstairs and go out on the side porch, you will find a door that leads to a nice sized laundry room. And beyond that is a door to the Summer Kitchen with a huge hearth. This room would make a great family room! The side porch could easily be closed in to allow for easier access to these two rooms in the winter. And the laundry room is large enough to put in a 2nd full bath for the first floor. So many possibilities. A few rooms are in need of some plaster repair, and a couple chimneys need new flews. But the main roof was replaced in 2017 with a 50 year metal roof. This home was built in stages. The Stone home was completed in 1820. The 1st floor Frame addition was added in1850 and the 2nd floor was added in 1890. Come purchase your own piece of local history!
Location
State PA
County Cumberland
Area Dickinson Twp (14408)
Zoning RESIDENTIAL
Rooms
Other Rooms Living Room, Bedroom 2, Bedroom 3, Bedroom 4, Kitchen, Family Room, Foyer, Bedroom 1, Laundry, Bathroom 1
Basement Unfinished, Outside Entrance
Interior
Interior Features Attic, Curved Staircase, Exposed Beams, Kitchen - Eat-In, Stove - Coal, Wood Floors
Hot Water Electric
Heating Baseboard - Electric, Other
Cooling Window Unit(s)
Flooring Hardwood
Fireplaces Number 4
Fireplace Y
Heat Source Electric, Coal
Laundry Main Floor
Exterior
Garage Spaces 4.0
Water Access N
View Trees/Woods, Pasture
Roof Type Metal
Accessibility None
Total Parking Spaces 4
Garage N
Building
Story 2
Foundation Stone
Sewer On Site Septic
Water Well
Architectural Style Farmhouse/National Folk
Level or Stories 2
Additional Building Above Grade, Below Grade
Structure Type Plaster Walls,Wood Walls
New Construction N
Schools
High Schools Carlisle Area
School District Carlisle Area
Others
Senior Community No
Tax ID 08-10-0630-003
Ownership Fee Simple
SqFt Source Assessor
Acceptable Financing Cash, Conventional
Listing Terms Cash, Conventional
Financing Cash,Conventional
Special Listing Condition Standard
Read Less

Bought with JENNIFER HOLLISTER • Joy Daniels Real Estate Group, Ltd
GET MORE INFORMATION




