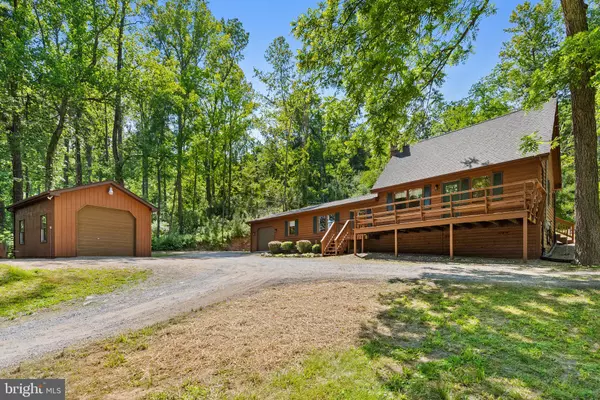For more information regarding the value of a property, please contact us for a free consultation.
77 MARYS LN Capon Bridge, WV 26711
Want to know what your home might be worth? Contact us for a FREE valuation!

Our team is ready to help you sell your home for the highest possible price ASAP
Key Details
Sold Price $290,000
Property Type Single Family Home
Sub Type Detached
Listing Status Sold
Purchase Type For Sale
Square Footage 1,344 sqft
Price per Sqft $215
Subdivision Capon Bridge Resort
MLS Listing ID WVHS2003382
Sold Date 09/29/23
Style Ranch/Rambler
Bedrooms 4
Full Baths 2
HOA Fees $9/ann
HOA Y/N Y
Abv Grd Liv Area 1,344
Originating Board BRIGHT
Year Built 1982
Annual Tax Amount $574
Tax Year 2022
Lot Size 2.100 Acres
Acres 2.1
Property Description
Your dream home awaits. From the moment you drive up to this beautiful property, you will notice the love and care that this home has been given over the years. The exterior of the home is immaculate and features a new roof. Located in the Capon Bridge Resort development, this home features 4 bedrooms and 2 full baths. The spacious family room is warm and inviting with a stone hearth and woodstove. The large space off of the kitchen is perfect for dining or more living space. There is more than enough storage in the attached 1 car garage or the over-sized detached garage. The icing on the cake is the outdoor space. The lot is well manicured and shaded with mature trees. Finally, enjoy all that the community has to offer including private access to the Cacapon River, Edwards Run Wildlife Management Area (500 acres of public hunting & hiking) and a gorgeous 3 acre stocked community lake for fishing and swimming.
Location
State WV
County Hampshire
Zoning 101
Rooms
Other Rooms Living Room, Dining Room, Primary Bedroom, Bedroom 2, Bedroom 3, Bedroom 4, Kitchen, Full Bath
Main Level Bedrooms 4
Interior
Interior Features Ceiling Fan(s), Dining Area, Entry Level Bedroom, Exposed Beams, Formal/Separate Dining Room, Carpet, Tub Shower
Hot Water Electric
Heating Baseboard - Electric, Wood Burn Stove
Cooling Window Unit(s)
Fireplaces Number 1
Fireplaces Type Stone
Equipment Built-In Microwave, Oven/Range - Electric, Refrigerator, Dishwasher, Washer, Dryer
Fireplace Y
Appliance Built-In Microwave, Oven/Range - Electric, Refrigerator, Dishwasher, Washer, Dryer
Heat Source Electric
Exterior
Exterior Feature Deck(s)
Garage Garage - Front Entry
Garage Spaces 2.0
Waterfront N
Water Access Y
View Trees/Woods
Accessibility None
Porch Deck(s)
Attached Garage 1
Total Parking Spaces 2
Garage Y
Building
Lot Description Backs to Trees, Trees/Wooded
Story 1
Foundation Other
Sewer On Site Septic
Water Well, Well-Shared
Architectural Style Ranch/Rambler
Level or Stories 1
Additional Building Above Grade, Below Grade
New Construction N
Schools
School District Hampshire County Schools
Others
Senior Community No
Tax ID 01 26009500000000
Ownership Fee Simple
SqFt Source Assessor
Special Listing Condition Standard
Read Less

Bought with Joan M Seal • Realty ONE Group Capital
GET MORE INFORMATION




