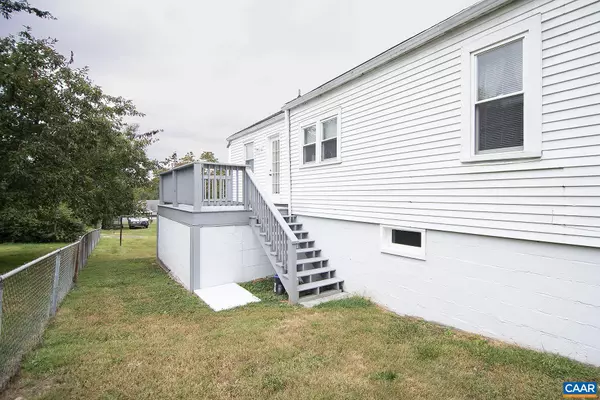For more information regarding the value of a property, please contact us for a free consultation.
2404 THIRD ST Staunton, VA 24401
Want to know what your home might be worth? Contact us for a FREE valuation!

Our team is ready to help you sell your home for the highest possible price ASAP
Key Details
Sold Price $242,500
Property Type Single Family Home
Sub Type Detached
Listing Status Sold
Purchase Type For Sale
Square Footage 1,392 sqft
Price per Sqft $174
Subdivision None Available
MLS Listing ID 645190
Sold Date 09/29/23
Style Other
Bedrooms 3
Full Baths 2
HOA Y/N N
Abv Grd Liv Area 1,392
Originating Board CAAR
Year Built 1952
Annual Tax Amount $1,173
Tax Year 2023
Lot Size 6,534 Sqft
Acres 0.15
Property Description
Welcome to your dream home in the heart of picturesque Staunton, Virginia! Recently renovated within the last 3 years, this adorable house is ready to embrace its new owners with open arms! This charming house offers one-level living with original hardwood floors. Enjoy updated kitchen/baths, appliances, HVAC unit replaced, the roof is approximately 8-10 years old, and the plumbing/electrical systems have been updated as well. This house has a partly fenced, nearly level and has a very spacious backyard. The basement offers tons of storage, in addition to the storage shed under the side porch. Walkable to Shelbourne Middle School. Embrace comfort and style in this move-in-ready gem! See the full list of features and updates in the documents!,Fireplace in Living Room
Location
State VA
County Staunton City
Zoning R3
Rooms
Other Rooms Living Room, Dining Room, Den, Laundry, Full Bath, Additional Bedroom
Basement Interior Access, Walkout Level
Main Level Bedrooms 3
Interior
Interior Features Entry Level Bedroom
Heating Central, Forced Air
Cooling Central A/C
Flooring Ceramic Tile, Hardwood, Wood
Equipment Dryer, Washer, Dishwasher, Oven/Range - Electric, Microwave, Refrigerator, Energy Efficient Appliances
Fireplace N
Appliance Dryer, Washer, Dishwasher, Oven/Range - Electric, Microwave, Refrigerator, Energy Efficient Appliances
Heat Source Other
Exterior
Fence Partially
View Garden/Lawn
Roof Type Composite
Accessibility None
Garage N
Building
Lot Description Sloping
Story 1
Foundation Block
Sewer Public Sewer
Water Public
Architectural Style Other
Level or Stories 1
Additional Building Above Grade, Below Grade
New Construction N
Others
Ownership Other
Special Listing Condition Standard
Read Less

Bought with Default Agent • Default Office
GET MORE INFORMATION




