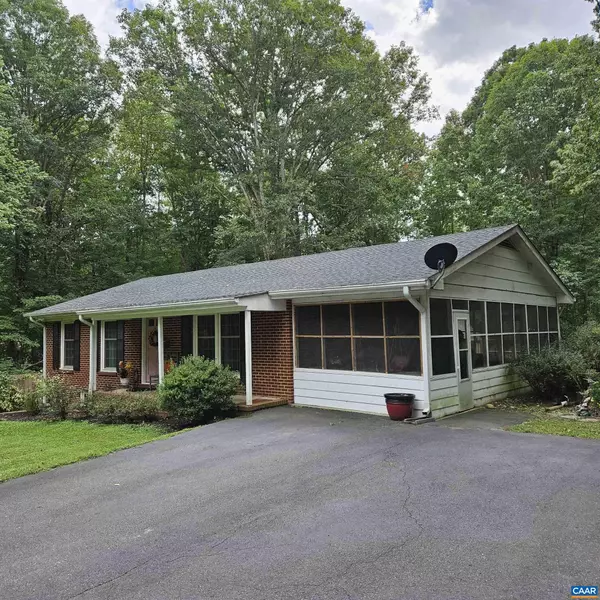For more information regarding the value of a property, please contact us for a free consultation.
1349 ZION RD Zion Crossroads, VA 22942
Want to know what your home might be worth? Contact us for a FREE valuation!

Our team is ready to help you sell your home for the highest possible price ASAP
Key Details
Sold Price $255,000
Property Type Single Family Home
Sub Type Detached
Listing Status Sold
Purchase Type For Sale
Square Footage 1,748 sqft
Price per Sqft $145
Subdivision Unknown
MLS Listing ID 645766
Sold Date 10/13/23
Style Ranch/Rambler
Bedrooms 4
Full Baths 2
Half Baths 1
HOA Y/N N
Abv Grd Liv Area 1,148
Originating Board CAAR
Year Built 1970
Annual Tax Amount $1,543
Tax Year 2022
Lot Size 3.000 Acres
Acres 3.0
Property Description
Located near Charlottesville in the Zion Crossroads area, this 4 BR, 2.5 BA, one-story brick home with a full basement (situated on 3 private acres in Louisa County) is an excellent investment opportunity. No HOA fees. There's plenty of parking area along the paved driveway, which extends to the rear of the property, by the 24' x 32' detached garage / workshop with electricity. Ideal for storing a boat or recreational vehicle. Relax on the full front porch and entertain friends and family on the large rear deck and screened-in side porch. Space cleared on the side and a decking surround was built for a 15' above ground pool in the past. New roofing shingles installed 2016. Property will convey as-is. Asking price includes a one-year 2-10 "Complete Home" buyers warranty package!,Formica Counter,Painted Cabinets,Wood Cabinets,Fireplace in Basement
Location
State VA
County Louisa
Zoning R-1
Rooms
Other Rooms Living Room, Dining Room, Kitchen, Family Room, Laundry, Utility Room, Full Bath, Half Bath, Additional Bedroom
Basement Full, Interior Access, Outside Entrance, Partially Finished, Sump Pump, Walkout Level, Windows
Main Level Bedrooms 3
Interior
Heating Heat Pump(s)
Cooling Heat Pump(s)
Flooring Hardwood, Laminated, Vinyl
Fireplaces Type Flue for Stove
Equipment Dryer, Washer/Dryer Hookups Only, Washer, Dishwasher, Oven/Range - Gas, Refrigerator
Fireplace N
Window Features Insulated,Screens,Storm
Appliance Dryer, Washer/Dryer Hookups Only, Washer, Dishwasher, Oven/Range - Gas, Refrigerator
Heat Source Propane - Owned
Exterior
View Other, Trees/Woods
Roof Type Architectural Shingle
Accessibility Other, Wheelchair Mod
Road Frontage Public
Garage Y
Building
Lot Description Sloping, Partly Wooded, Private, Trees/Wooded
Story 1
Foundation Block
Sewer Septic Exists
Water Well
Architectural Style Ranch/Rambler
Level or Stories 1
Additional Building Above Grade, Below Grade
Structure Type High
New Construction N
Schools
Elementary Schools Moss-Nuckols
Middle Schools Louisa
High Schools Louisa
School District Louisa County Public Schools
Others
Ownership Other
Security Features Smoke Detector
Special Listing Condition Standard
Read Less

Bought with DAVID ESCAMILLA VILLA • TOWN REALTY
GET MORE INFORMATION




