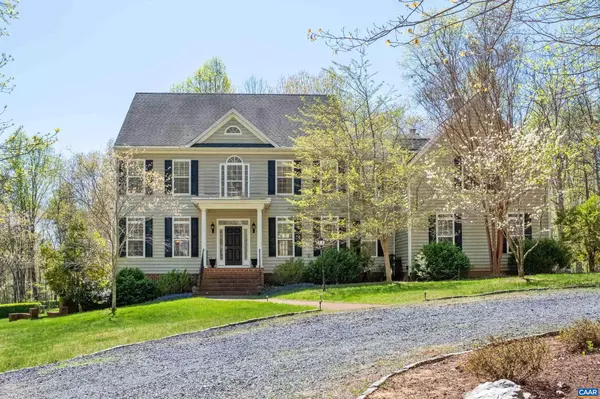For more information regarding the value of a property, please contact us for a free consultation.
8200 DICK WOODS RD Afton, VA 22920
Want to know what your home might be worth? Contact us for a FREE valuation!

Our team is ready to help you sell your home for the highest possible price ASAP
Key Details
Sold Price $925,000
Property Type Single Family Home
Sub Type Detached
Listing Status Sold
Purchase Type For Sale
Square Footage 5,285 sqft
Price per Sqft $175
Subdivision Unknown
MLS Listing ID 642758
Sold Date 10/24/23
Style Dwelling w/Separate Living Area
Bedrooms 5
Full Baths 3
Half Baths 2
HOA Y/N N
Abv Grd Liv Area 4,085
Originating Board CAAR
Year Built 2002
Annual Tax Amount $7,124
Tax Year 2022
Lot Size 8.670 Acres
Acres 8.67
Property Description
Colonial-style estate nestled on over 8 acres of lush, wooded land. This property boasts a classic English garden, and outdoor fireplace perfect for entertaining guests. With 5 bedrooms, 5 bathrooms, and 5429 square feet, this magnificent home, accompanied by a studio apartment guest house, offers an unparalleled living experience for you and your loved ones. If you require more space the exercise room downstairs can be converted into a 6th bedroom. Outside, revel in relaxation and outdoor recreation. The sprawling patio provides an idyllic setting for social gatherings or serene evenings spent appreciating the picturesque surroundings. Enjoy an evening in the hot tub or a movie on the projector in your in-home theater room with stadium seating. Conveniently located mere minutes away from acclaimed wineries, breweries, and renowned attractions such as the Blue Ridge Parkway and Shenandoah National Park, this residence serves as the ideal home base for exploring the diverse range of local tasting experiences, culinary delights, and outdoor adventures in the area.,Exterior Fireplace,Fireplace in Family Room,Fireplace in Living Room,Fireplace in Master Bedroom
Location
State VA
County Albemarle
Zoning R6
Rooms
Other Rooms Living Room, Dining Room, Primary Bedroom, Kitchen, Family Room, Den, Basement, Study, Exercise Room, Great Room, Laundry, Primary Bathroom, Full Bath, Half Bath, Additional Bedroom
Basement Fully Finished, Heated, Outside Entrance, Walkout Level
Interior
Interior Features Walk-in Closet(s), Attic, Wet/Dry Bar, WhirlPool/HotTub
Heating Heat Pump(s)
Cooling Central A/C, Heat Pump(s)
Equipment Water Conditioner - Owned
Fireplace N
Appliance Water Conditioner - Owned
Exterior
Garage Other, Garage - Side Entry
Accessibility Chairlift, Elevator
Garage Y
Building
Story 2
Foundation Concrete Perimeter
Sewer Septic Exists
Water Well
Architectural Style Dwelling w/Separate Living Area
Level or Stories 2
Additional Building Above Grade, Below Grade
New Construction N
Schools
Elementary Schools Brownsville
Middle Schools Henley
High Schools Western Albemarle
School District Albemarle County Public Schools
Others
Ownership Other
Special Listing Condition Standard
Read Less

Bought with LORI MEISTRELL • NEST REALTY GROUP
GET MORE INFORMATION



